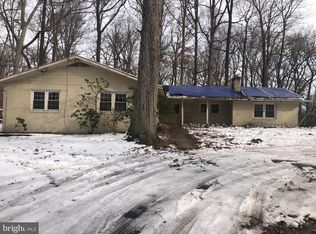Sold for $640,000
$640,000
7723 Grasty Rd, Baltimore, MD 21208
4beds
3,582sqft
Single Family Residence
Built in 1952
0.97 Acres Lot
$769,500 Zestimate®
$179/sqft
$5,211 Estimated rent
Home value
$769,500
$716,000 - $846,000
$5,211/mo
Zestimate® history
Loading...
Owner options
Explore your selling options
What's special
Welcome to this magnificent custom designed home with over 3,000 sq. ft, of living space in a serene setting on almost an acre of land. This home is full of character and is perfect for anyone who loves to entertain or simply enjoys spacious living. Sunlight streams in through the many picturesque windows throughout the day across the main level’s wood floors and features two brick wood burning fireplaces in each the formal living room, and the spacious family room with built in wet bar creating the perfect ambiance for those cozy evenings at home. A great home for entertaining with a gourmet kitchen where there is ample room to prepare and cook meals and host family and friends between the eat in kitchen and dining room. The main level has 2 bedrooms, the Primary’s suite features outside access to a small deck, 4 spacious closets, long make-up vanity with sink, an ensuite bathroom with tile and glass shower and stacked laundry closet, and a second bedroom and full hall bathroom. Upstairs are 2 more bedrooms that are full of character with carpeting, vaulted ceilings, and a full bathroom with custom rain shower. The fully finished lower level has ceramic tile flooring and is a great space to make your own with a room for an office or den, another full bathroom, and second washer and dryer. Enjoy summers outside swimming in your in-ground pool in your spacious yard where you can grow your own vegetables and fruits in the greenhouse. The long private driveway provides ample parking for you and your guests. Easy access to 695 and 83, and short drives to all the hospitals from Towson to Baltimore City. Many nearby shops, restaurants, and parks. Don't miss out on the opportunity to call this stunning property your forever home. Schedule your tour today!
Zillow last checked: 8 hours ago
Listing updated: November 30, 2023 at 11:07am
Listed by:
Michael Schiff 410-415-1404,
EXP Realty, LLC,
Listing Team: The Schiff Home Team, Co-Listing Agent: Scott Roof 240-404-7778,
EXP Realty, LLC
Bought with:
Jose MONTES SOLANO, 0225242175
KW Metro Center
Source: Bright MLS,MLS#: MDBC2063914
Facts & features
Interior
Bedrooms & bathrooms
- Bedrooms: 4
- Bathrooms: 4
- Full bathrooms: 4
- Main level bathrooms: 2
- Main level bedrooms: 2
Basement
- Area: 1107
Heating
- Baseboard, Electric, Oil
Cooling
- Ceiling Fan(s), Central Air, Ductless, Window Unit(s), Electric
Appliances
- Included: Dishwasher, Disposal, Dryer, Exhaust Fan, Ice Maker, Oven/Range - Electric, Refrigerator, Washer, Electric Water Heater
- Laundry: Has Laundry, Lower Level, Main Level
Features
- Breakfast Area, Built-in Features, Combination Dining/Living, Combination Kitchen/Dining, Dining Area, Entry Level Bedroom, Family Room Off Kitchen, Floor Plan - Traditional, Formal/Separate Dining Room, Eat-in Kitchen, Kitchen - Gourmet, Kitchen - Table Space, Primary Bath(s), Bathroom - Stall Shower, Bathroom - Tub Shower, Bar, Vaulted Ceiling(s), Wood Ceilings, Wood Walls
- Flooring: Carpet, Ceramic Tile, Wood
- Doors: Sliding Glass
- Windows: Sliding, Window Treatments
- Basement: Connecting Stairway,Partial,Full,Finished,Heated,Improved,Interior Entry,Exterior Entry,Space For Rooms,Walk-Out Access,Windows
- Number of fireplaces: 2
- Fireplace features: Brick, Mantel(s), Wood Burning
Interior area
- Total structure area: 3,859
- Total interior livable area: 3,582 sqft
- Finished area above ground: 2,752
- Finished area below ground: 830
Property
Parking
- Parking features: Driveway, Paved, Private
- Has uncovered spaces: Yes
Accessibility
- Accessibility features: None
Features
- Levels: Two
- Stories: 2
- Patio & porch: Deck
- Has private pool: Yes
- Pool features: Concrete, In Ground, Private
- Fencing: Wood,Partial
- Has view: Yes
- View description: Garden, Trees/Woods
Lot
- Size: 0.97 Acres
- Dimensions: 2.00 x
Details
- Additional structures: Above Grade, Below Grade
- Parcel number: 04031900000707
- Zoning: R
- Special conditions: Standard
Construction
Type & style
- Home type: SingleFamily
- Architectural style: Ranch/Rambler
- Property subtype: Single Family Residence
Materials
- Frame
- Foundation: Concrete Perimeter
Condition
- New construction: No
- Year built: 1952
Utilities & green energy
- Electric: 200+ Amp Service
- Sewer: Septic Exists
- Water: Public
Community & neighborhood
Location
- Region: Baltimore
- Subdivision: Pikesville
Other
Other facts
- Listing agreement: Exclusive Right To Sell
- Listing terms: Cash,Conventional,FHA,Private Financing Available,VA Loan
- Ownership: Fee Simple
Price history
| Date | Event | Price |
|---|---|---|
| 6/26/2023 | Sold | $640,000$179/sqft |
Source: | ||
| 5/18/2023 | Pending sale | $640,000$179/sqft |
Source: | ||
| 4/13/2023 | Price change | $640,000-1.2%$179/sqft |
Source: | ||
| 8/28/2022 | Price change | $648,000-4.1%$181/sqft |
Source: | ||
| 8/19/2022 | Price change | $676,000+36.6%$189/sqft |
Source: | ||
Public tax history
| Year | Property taxes | Tax assessment |
|---|---|---|
| 2025 | $8,026 +29.2% | $573,000 +11.8% |
| 2024 | $6,213 +13.3% | $512,633 +13.3% |
| 2023 | $5,481 +15.4% | $452,267 +15.4% |
Find assessor info on the county website
Neighborhood: 21208
Nearby schools
GreatSchools rating
- 10/10Fort Garrison Elementary SchoolGrades: PK-5Distance: 1.3 mi
- 3/10Pikesville Middle SchoolGrades: 6-8Distance: 2.1 mi
- 5/10Pikesville High SchoolGrades: 9-12Distance: 1.8 mi
Schools provided by the listing agent
- District: Baltimore County Public Schools
Source: Bright MLS. This data may not be complete. We recommend contacting the local school district to confirm school assignments for this home.
Get a cash offer in 3 minutes
Find out how much your home could sell for in as little as 3 minutes with a no-obligation cash offer.
Estimated market value$769,500
Get a cash offer in 3 minutes
Find out how much your home could sell for in as little as 3 minutes with a no-obligation cash offer.
Estimated market value
$769,500
