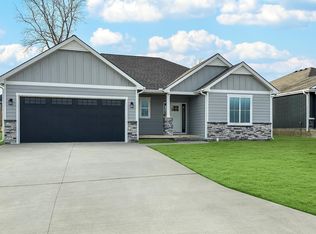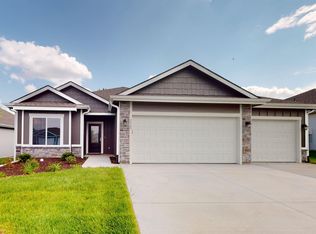Sold on 03/28/24
Price Unknown
7722 SW 24th Ter, Topeka, KS 66614
5beds
2,733sqft
Single Family Residence, Residential
Built in 2022
8,276.4 Square Feet Lot
$493,600 Zestimate®
$--/sqft
$3,089 Estimated rent
Home value
$493,600
$464,000 - $528,000
$3,089/mo
Zestimate® history
Loading...
Owner options
Explore your selling options
What's special
** NEW PRICE!!! ** Boasting an array of sleek finishes and a thoughtful open plan layout, this Kyler Plan by Drippé Homes, is the perfect place to make yourself at home. The home flows into a luminous, open- concept living, dining, and kitchen area, with electrical fireplace, ship-lap and rustic wood mantel. The kitchen is equipped with white quartz countertops, a white tile backsplash set in a herringbone pattern, custom cabinets, pantry, and a suite of high-end stainless-steel appliances with a Gas Range from GE. This floor plan comes with 5 large bedroom and 3 baths, a large walk-in closet in the primary bedroom, and an oversized drop zone with a bench and hooks. This Washburn Rural ranch home is in the maintenance provided Sherwood Village community and is move-in ready!
Zillow last checked: 8 hours ago
Listing updated: March 29, 2024 at 07:09am
Listed by:
Morgan Whitney 785-438-0596,
Better Homes and Gardens Real
Bought with:
Tracy Bailey, 00230647
TopCity Realty, LLC
Source: Sunflower AOR,MLS#: 231841
Facts & features
Interior
Bedrooms & bathrooms
- Bedrooms: 5
- Bathrooms: 3
- Full bathrooms: 3
Primary bedroom
- Level: Main
- Area: 217.49
- Dimensions: 16.11x13.5
Bedroom 2
- Level: Main
- Area: 130.9
- Dimensions: 11.9x11
Bedroom 3
- Level: Main
- Area: 132
- Dimensions: 12x11
Bedroom 4
- Level: Lower
- Area: 190.35
- Dimensions: 14.1x13.5
Other
- Level: Lower
- Area: 171.45
- Dimensions: 12.7x13.5
Dining room
- Level: Main
- Area: 119.56
- Dimensions: 12.2x9.8
Kitchen
- Level: Main
- Area: 134.2
- Dimensions: 11x12.2
Laundry
- Level: Main
Living room
- Level: Main
- Area: 214.8
- Dimensions: 17.9x12
Heating
- Natural Gas, 90 + Efficiency
Cooling
- Central Air
Appliances
- Included: Gas Range, Range Hood, Microwave, Dishwasher, Refrigerator, Disposal
- Laundry: Main Level, Separate Room
Features
- Sheetrock, High Ceilings, Vaulted Ceiling(s)
- Flooring: Ceramic Tile, Laminate, Carpet
- Windows: Insulated Windows
- Basement: Concrete,Full,Finished
- Number of fireplaces: 1
- Fireplace features: One, Living Room, Electric
Interior area
- Total structure area: 2,733
- Total interior livable area: 2,733 sqft
- Finished area above ground: 1,548
- Finished area below ground: 1,185
Property
Parking
- Parking features: Attached, Garage Door Opener
- Has attached garage: Yes
Features
- Patio & porch: Patio, Covered
Lot
- Size: 8,276 sqft
- Dimensions: 64 x 130
- Features: Sprinklers In Front, Sidewalk
Details
- Parcel number: R327867
- Special conditions: Standard,Arm's Length
Construction
Type & style
- Home type: SingleFamily
- Architectural style: Ranch
- Property subtype: Single Family Residence, Residential
Materials
- Roof: Composition
Condition
- Year built: 2022
Utilities & green energy
- Water: Public
Community & neighborhood
Location
- Region: Topeka
- Subdivision: Sherwood Village
HOA & financial
HOA
- Has HOA: Yes
- HOA fee: $500 quarterly
- Services included: Maintenance Grounds, Snow Removal
- Association name: Sherwood Village
Price history
| Date | Event | Price |
|---|---|---|
| 3/28/2024 | Sold | -- |
Source: | ||
| 2/7/2024 | Pending sale | $429,900$157/sqft |
Source: | ||
| 1/22/2024 | Price change | $429,900-2.3%$157/sqft |
Source: | ||
| 11/14/2023 | Listed for sale | $439,900+2.3%$161/sqft |
Source: | ||
| 11/8/2023 | Listing removed | -- |
Source: | ||
Public tax history
| Year | Property taxes | Tax assessment |
|---|---|---|
| 2025 | -- | $53,629 |
| 2024 | $10,094 +3% | $53,629 +4% |
| 2023 | $9,798 +435% | $51,566 +4182.9% |
Find assessor info on the county website
Neighborhood: Miller's Glen
Nearby schools
GreatSchools rating
- 6/10Indian Hills Elementary SchoolGrades: K-6Distance: 0.7 mi
- 6/10Washburn Rural Middle SchoolGrades: 7-8Distance: 5.2 mi
- 8/10Washburn Rural High SchoolGrades: 9-12Distance: 5 mi
Schools provided by the listing agent
- Elementary: Indian Hills Elementary School/USD 437
- Middle: Washburn Rural Middle School/USD 437
- High: Washburn Rural High School/USD 437
Source: Sunflower AOR. This data may not be complete. We recommend contacting the local school district to confirm school assignments for this home.

