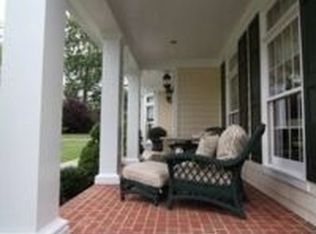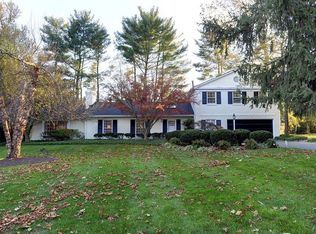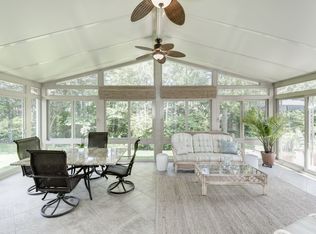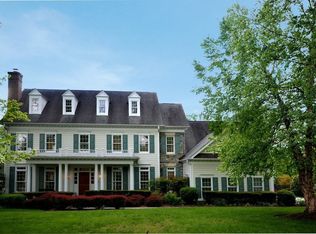Immaculate property meticulously maintained. Lush landscaping designed for privacy. Large first floor master suite with en-suite bathroom. Additional master bedroom on second floor, with large en-suite bathroom. This entire property has been updated, remodeled and maintained. Remodeled kitchen features Wolf gas cook top; Sub-Zero refrigerator; Kitchen Aid double wall oven; Miele dishwasher; under counter water filter; and natural quartzite counters. All appliances are stainless steel (except Sub-Zero which has matching cabinet panels). Center island top is stained African Mahogany. Kitchen is open to the dining room and family room. Butler's panty has solar tube skylight; 2 zone wine cooler; built in cabinets; soapstone counter top; and under counter water filter. Family room features double door walkout to slate patio and wood burning FP insert. Lower level bedroom with en-suite bathroom. Lower level access may also be gained though private entrance. Second floor master bedroom has double doors opening to balcony; a gas fireplace; large windowed walk in 'his' and 'hers' closets. Also, on second floor: two additional bedrooms; one remodeled hall bathroom; large walk in cedar closet and a laundry area. House has central vac system. Property provides exterior privacy with landscaping. This property is move in ready - no touch-ups required.
This property is off market, which means it's not currently listed for sale or rent on Zillow. This may be different from what's available on other websites or public sources.




