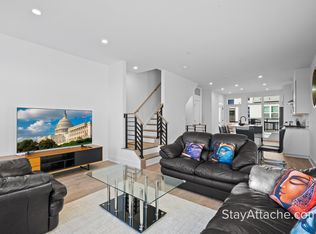A 2 Bedroom + Den, this largest floor plan in "The Colonies," a premier gated McLean community, boasts great flexibility and can function as a 3-bedroom or a 2 Bedroom with a spacious home office or den. With 2 full & 1 half bathroom and tons of closet space throughout, it offers a number of options for living. The open, updated kitchen has replaced cabinetry, granite counters and stainless steel appliances. The huge main bedroom suite with walk-in closet, dressing area, and bathroom with dual vanities offers plenty of room for a king bed, oversized furniture AND a sitting area!! The 3rd Bedroom / Den has dual pocket doors from the living room and built-in shelving. Check out the floor plan! Updated flooring throughout. 2 reserved, covered parking spaces and 2 storage cages. You'll love the Nest thermostat, newer windows and newer HVAC for comfort and efficiency. Community amenities include beautiful grounds, security gate, clubhouse, tennis courts, swimming pool, bicycle storage and on-site management. Less than a mile to Metro, grocery stores and restaurants. 12-24 mo lease and 1 cat or dog under 40lbs allowed w/deposit. Great opportunity! TO APPLY: Go to Corcoran McEnearney website homepage, across top select Resources, click on Rental Application and follow directions. When visiting - do not use community entrance off Magarity, only the OLD MEADOW entrance - GPS may misdirect you.
Apartment for rent
$3,400/mo
7721 Tremayne Pl APT 112, Mc Lean, VA 22102
2beds
1,678sqft
Price may not include required fees and charges.
Apartment
Available now
Cats, small dogs OK
Central air, electric
Dryer in unit laundry
2 Attached garage spaces parking
Electric, central, forced air
What's special
Swimming poolSecurity gateHuge main bedroom suiteOpen updated kitchenGranite countersBeautiful groundsLow maintenance replacement flooring
- 58 days
- on Zillow |
- -- |
- -- |
Travel times
Prepare for your first home with confidence
Consider a first-time homebuyer savings account designed to grow your down payment with up to a 6% match & 4.15% APY.
Facts & features
Interior
Bedrooms & bathrooms
- Bedrooms: 2
- Bathrooms: 3
- Full bathrooms: 2
- 1/2 bathrooms: 1
Rooms
- Room types: Dining Room
Heating
- Electric, Central, Forced Air
Cooling
- Central Air, Electric
Appliances
- Included: Dishwasher, Disposal, Dryer, Oven, Range, Refrigerator, Washer
- Laundry: Dryer In Unit, In Unit, Laundry Room, Main Level, Washer In Unit
Features
- Breakfast Area, Built-in Features, Chair Railings, Combination Dining/Living, Combination Kitchen/Dining, Crown Molding, Open Floorplan, Pantry, Primary Bath(s), Recessed Lighting, Storage, Upgraded Countertops, Walk In Closet, Walk-In Closet(s)
- Flooring: Carpet
Interior area
- Total interior livable area: 1,678 sqft
Property
Parking
- Total spaces: 2
- Parking features: Assigned, Attached, Garage, Covered
- Has attached garage: Yes
Features
- Exterior features: Contact manager
Details
- Parcel number: 029404080112
Construction
Type & style
- Home type: Apartment
- Property subtype: Apartment
Condition
- Year built: 1974
Utilities & green energy
- Utilities for property: Garbage, Sewage, Water
Building
Management
- Pets allowed: Yes
Community & HOA
Community
- Features: Clubhouse, Fitness Center, Pool, Tennis Court(s)
HOA
- Amenities included: Fitness Center, Pool, Tennis Court(s)
Location
- Region: Mc Lean
Financial & listing details
- Lease term: Contact For Details
Price history
| Date | Event | Price |
|---|---|---|
| 6/13/2025 | Price change | $3,400-2.9%$2/sqft |
Source: Bright MLS #VAFX2232926 | ||
| 4/16/2025 | Listed for rent | $3,500+6.1%$2/sqft |
Source: Bright MLS #VAFX2232926 | ||
| 2/6/2024 | Listing removed | -- |
Source: Bright MLS #VAFX2162480 | ||
| 2/1/2024 | Listed for rent | $3,300+13.8%$2/sqft |
Source: Bright MLS #VAFX2162480 | ||
| 11/9/2022 | Listing removed | -- |
Source: | ||
![[object Object]](https://photos.zillowstatic.com/fp/ef008275e9953716458b4cc68456ddad-p_i.jpg)
