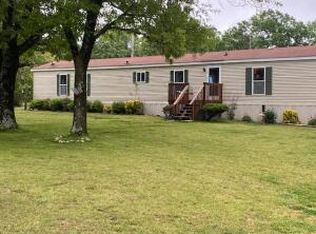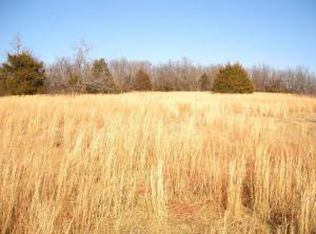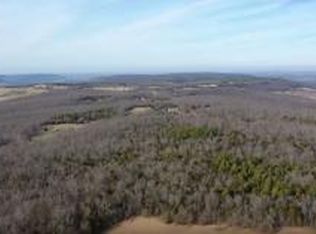Sold for $183,500
$183,500
7721 Summit Rd, Harrison, AR 72601
3beds
1,216sqft
Manufactured Home, Single Family Residence
Built in 1995
2.1 Acres Lot
$193,700 Zestimate®
$151/sqft
$1,107 Estimated rent
Home value
$193,700
$134,000 - $279,000
$1,107/mo
Zestimate® history
Loading...
Owner options
Explore your selling options
What's special
Nestled on 2.1 acres of picturesque land, this beautifully maintained 3-bedroom, 2-bathroom mobile home offers the perfect blend of comfort and outdoor serenity. The property boasts a spacious, well-manicured yard, enclosed by a quality fence and gated entrance for added privacy.
Enjoy your views from your peaceful outdoor spaces, ideal for relaxation or entertaining.The home has a recently added new roof, and a recently updated kitchen that features new countertops. The entire home remains exceptionally clean and well cared for.
A standout feature is the renovated Dirksen building, offering a cozy retreat complete with a couch, bathroom, and sink—perfect as a guest space, studio, or private getaway. Additionally, a designated gravel parking area provides convenient storage for recreational vehicles.
Tucked away in a quiet setting, this property is a great find for those seeking beauty, functionality, and a touch of country charm. Don't miss your chance to own this incredible slice of Harrison, Arkansas!
Zillow last checked: 8 hours ago
Listing updated: June 05, 2025 at 11:07am
Listed by:
Amber Usery 870-517-1617,
eXp Realty
Bought with:
Kim Beverly Melcher, PB00076812
Triple Diamond Real Estate
Source: ArkansasOne MLS,MLS#: 1303546 Originating MLS: Harrison District Board Of REALTORS
Originating MLS: Harrison District Board Of REALTORS
Facts & features
Interior
Bedrooms & bathrooms
- Bedrooms: 3
- Bathrooms: 2
- Full bathrooms: 2
Heating
- Central
Cooling
- Central Air
Appliances
- Included: Electric Water Heater, Other, See Remarks
- Laundry: Washer Hookup, Dryer Hookup
Features
- Eat-in Kitchen, None
- Flooring: Carpet, Vinyl
- Has basement: No
- Number of fireplaces: 1
- Fireplace features: Electric, Free Standing
Interior area
- Total structure area: 1,216
- Total interior livable area: 1,216 sqft
Property
Parking
- Parking features: RV Access/Parking
Features
- Levels: One
- Stories: 1
- Patio & porch: Porch
- Exterior features: Gravel Driveway
- Fencing: Partial
- Waterfront features: None
Lot
- Size: 2.10 Acres
- Features: Landscaped, None
Details
- Additional structures: Outbuilding
- Parcel number: 02208426101
- Special conditions: None
Construction
Type & style
- Home type: MobileManufactured
- Property subtype: Manufactured Home, Single Family Residence
Materials
- Vinyl Siding
- Foundation: Block, Skirt
- Roof: Metal
Condition
- New construction: No
- Year built: 1995
Utilities & green energy
- Sewer: Septic Tank
- Water: Public
- Utilities for property: Electricity Available, Septic Available, Water Available
Community & neighborhood
Location
- Region: Harrison
Other
Other facts
- Road surface type: Dirt, Gravel
Price history
| Date | Event | Price |
|---|---|---|
| 6/4/2025 | Sold | $183,500+2%$151/sqft |
Source: | ||
| 4/18/2025 | Price change | $179,900-1.1%$148/sqft |
Source: | ||
| 4/5/2025 | Listed for sale | $181,900-1.6%$150/sqft |
Source: | ||
| 3/31/2025 | Listing removed | -- |
Source: Owner Report a problem | ||
| 3/27/2025 | Listed for sale | $184,900+3.9%$152/sqft |
Source: Owner Report a problem | ||
Public tax history
| Year | Property taxes | Tax assessment |
|---|---|---|
| 2024 | $391 | $7,940 |
| 2023 | $391 | $7,940 -1.1% |
| 2022 | $391 +848.2% | $8,030 +12% |
Find assessor info on the county website
Neighborhood: 72601
Nearby schools
GreatSchools rating
- 7/10Forest Heights Elementary SchoolGrades: 1-4Distance: 8.7 mi
- 8/10Harrison Middle SchoolGrades: 5-8Distance: 8.8 mi
- 7/10Harrison High SchoolGrades: 9-12Distance: 8.8 mi
Schools provided by the listing agent
- District: Harrison
Source: ArkansasOne MLS. This data may not be complete. We recommend contacting the local school district to confirm school assignments for this home.


