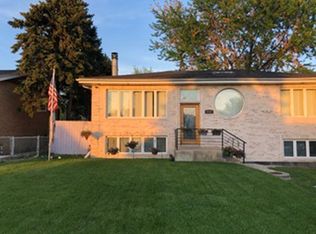Closed
$345,000
7721 Sholer Ave, Bridgeview, IL 60455
4beds
2,090sqft
Single Family Residence
Built in 1965
7,845.16 Square Feet Lot
$360,600 Zestimate®
$165/sqft
$3,146 Estimated rent
Home value
$360,600
$321,000 - $404,000
$3,146/mo
Zestimate® history
Loading...
Owner options
Explore your selling options
What's special
This renovated brick raised ranch offers a modern and inviting living space. The kitchen boasts brand-new stainless steel appliances, an open concept design with a breakfast bar, and elegant granite countertops. Gleaming refinished hardwood floors grace the dining room, living room, hallway, and the bedrooms. Both bathrooms have undergone complete renovations. The property has a newer roof, soffits, fascia, furnace, hot water heater, air conditioner, drain tiles, and sump pump, ensuring its structural integrity and energy efficiency. The lower level features recessed lighting, epoxy flooring, a spacious family room, a large bedroom, and a substantial laundry/mechanical room. The extended concrete driveway provides ample parking space. The expansive, fully fenced backyard resembles a park, offering a serene outdoor retreat. This move-in-ready home combines comfort, style, and functionality, making it an ideal choice.
Zillow last checked: 8 hours ago
Listing updated: December 30, 2024 at 11:37am
Listing courtesy of:
Jose Villasenor, SFR 708-328-4006,
Realty of America, LLC
Bought with:
Rosie Gonzalez
Coldwell Banker Realty
Nelly Claudio
Coldwell Banker Realty
Source: MRED as distributed by MLS GRID,MLS#: 12191390
Facts & features
Interior
Bedrooms & bathrooms
- Bedrooms: 4
- Bathrooms: 2
- Full bathrooms: 2
Primary bedroom
- Level: Lower
- Area: 242 Square Feet
- Dimensions: 22X11
Bedroom 2
- Features: Flooring (Hardwood)
- Level: Main
- Area: 140 Square Feet
- Dimensions: 14X10
Bedroom 3
- Features: Flooring (Hardwood)
- Level: Main
- Area: 132 Square Feet
- Dimensions: 12X11
Bedroom 4
- Features: Flooring (Hardwood)
- Level: Main
- Area: 110 Square Feet
- Dimensions: 11X10
Dining room
- Features: Flooring (Hardwood)
- Level: Main
- Area: 132 Square Feet
- Dimensions: 12X11
Family room
- Level: Lower
- Area: 570 Square Feet
- Dimensions: 30X19
Kitchen
- Features: Kitchen (Eating Area-Breakfast Bar), Flooring (Ceramic Tile)
- Level: Main
- Area: 121 Square Feet
- Dimensions: 11X11
Laundry
- Level: Lower
- Area: 133 Square Feet
- Dimensions: 19X07
Living room
- Features: Flooring (Hardwood)
- Level: Main
- Area: 270 Square Feet
- Dimensions: 18X15
Heating
- Forced Air
Cooling
- Central Air
Appliances
- Included: Range, Microwave, Dishwasher, Refrigerator, Stainless Steel Appliance(s)
- Laundry: In Unit
Features
- Dry Bar, 1st Floor Full Bath
- Flooring: Hardwood
- Windows: Screens
- Basement: Finished,Rec/Family Area,Walk-Up Access,Full
- Attic: Unfinished
Interior area
- Total structure area: 0
- Total interior livable area: 2,090 sqft
Property
Parking
- Total spaces: 6
- Parking features: Concrete, Side Driveway, Driveway, On Site
- Has uncovered spaces: Yes
Accessibility
- Accessibility features: No Disability Access
Features
- Fencing: Fenced
Lot
- Size: 7,845 sqft
- Dimensions: 132X59
Details
- Parcel number: 18253100160000
- Special conditions: None
- Other equipment: Sump Pump
Construction
Type & style
- Home type: SingleFamily
- Architectural style: Contemporary
- Property subtype: Single Family Residence
Materials
- Brick
- Foundation: Concrete Perimeter
- Roof: Asphalt
Condition
- New construction: No
- Year built: 1965
- Major remodel year: 2024
Utilities & green energy
- Electric: 100 Amp Service
- Sewer: Public Sewer
- Water: Lake Michigan
Community & neighborhood
Community
- Community features: Sidewalks, Street Lights, Street Paved
Location
- Region: Bridgeview
HOA & financial
HOA
- Services included: None
Other
Other facts
- Listing terms: FHA
- Ownership: Fee Simple
Price history
| Date | Event | Price |
|---|---|---|
| 12/30/2024 | Sold | $345,000-1.3%$165/sqft |
Source: | ||
| 11/4/2024 | Contingent | $349,600$167/sqft |
Source: | ||
| 10/31/2024 | Price change | $349,6000%$167/sqft |
Source: | ||
| 10/17/2024 | Listed for sale | $349,7000%$167/sqft |
Source: | ||
| 10/17/2024 | Listing removed | $349,707$167/sqft |
Source: | ||
Public tax history
| Year | Property taxes | Tax assessment |
|---|---|---|
| 2023 | $7,936 +11% | $22,999 +28.6% |
| 2022 | $7,148 +3.7% | $17,881 |
| 2021 | $6,894 +3.3% | $17,881 |
Find assessor info on the county website
Neighborhood: 60455
Nearby schools
GreatSchools rating
- 8/10Robina Lyle Elementary And Early ChldhdGrades: K-6Distance: 0.3 mi
- 6/10Geo T Wilkins Jr High SchoolGrades: 7-8Distance: 0.6 mi
- 5/10Argo Community High SchoolGrades: 9-12Distance: 1.9 mi
Schools provided by the listing agent
- District: 109
Source: MRED as distributed by MLS GRID. This data may not be complete. We recommend contacting the local school district to confirm school assignments for this home.
Get a cash offer in 3 minutes
Find out how much your home could sell for in as little as 3 minutes with a no-obligation cash offer.
Estimated market value$360,600
Get a cash offer in 3 minutes
Find out how much your home could sell for in as little as 3 minutes with a no-obligation cash offer.
Estimated market value
$360,600
