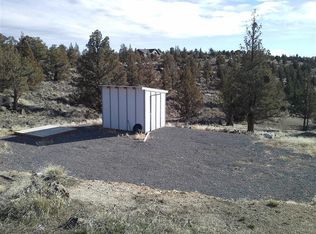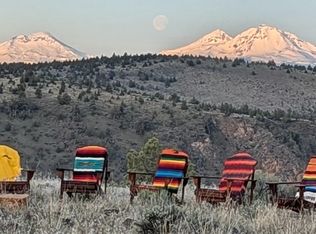Closed
$610,000
7721 SW River Rd, Terrebonne, OR 97760
1beds
1baths
1,704sqft
Single Family Residence
Built in 2016
5.15 Acres Lot
$606,300 Zestimate®
$358/sqft
$1,436 Estimated rent
Home value
$606,300
Estimated sales range
Not available
$1,436/mo
Zestimate® history
Loading...
Owner options
Explore your selling options
What's special
A very special Custom Home on 5.15 Acres with rolling hills and Views of the Cascade Mountains. Relax in this Open Floor Plan with an additional 192 Sq. Ft. 2nd Bedroom, Guest Cabin/Studio below and a bathhouse & set up to accommodate a Sauna or Jacuzzi, providing additional space and possibilities with total privacy. Plus an RV area and covered separate deck for watching sunsets along with the decks at the house. The Solar Panels & Tesla battery system create over 80% efficient and emergency power. The trails around you provide Hiking, Biking, Horseback Riding and excellent Fly Fishing at Folley Waters or Steelhead Falls right down the hill. And the Golf Course, Tennis & Pickle Ball Courts and Swimming Pool amenities make you feel like you're on vacation all the time. A special home and property in Central Oregon.
Zillow last checked: 8 hours ago
Listing updated: February 10, 2026 at 03:40am
Listed by:
Bend Premier Real Estate LLC 541-771-6390
Bought with:
Bend Premier Real Estate LLC
Source: Oregon Datashare,MLS#: 220197437
Facts & features
Interior
Bedrooms & bathrooms
- Bedrooms: 1
- Bathrooms: 1
Heating
- Electric, ENERGY STAR Qualified Equipment, Forced Air, Heat Pump, Propane, Solar
Cooling
- Central Air, ENERGY STAR Qualified Equipment, Heat Pump
Appliances
- Included: Cooktop, Dishwasher, Double Oven, Dryer, Microwave, Oven, Range, Range Hood, Refrigerator, Washer, Water Heater, Water Purifier, Water Softener
Features
- Breakfast Bar, Built-in Features, Ceiling Fan(s), Linen Closet, Open Floorplan, Pantry, Tile Counters, Tile Shower, Vaulted Ceiling(s)
- Flooring: Simulated Wood, Tile
- Windows: Aluminum Frames, ENERGY STAR Qualified Windows, Triple Pane Windows
- Basement: None
- Has fireplace: Yes
- Fireplace features: Great Room, Propane
- Common walls with other units/homes: No Common Walls
Interior area
- Total structure area: 1,512
- Total interior livable area: 1,704 sqft
Property
Parking
- Parking features: Driveway, Gravel, No Garage, RV Access/Parking, Storage
- Has uncovered spaces: Yes
Features
- Levels: Two
- Stories: 2
- Patio & porch: Deck
- Exterior features: Fire Pit, RV Hookup
- Fencing: Fenced
- Has view: Yes
- View description: Mountain(s), Ridge, Territorial
Lot
- Size: 5.15 Acres
- Features: Drip System, Landscaped, Native Plants, Sloped
Details
- Additional structures: Gazebo, Guest House, Shed(s), Storage, Workshop
- Parcel number: 7767
- Zoning description: CRRR
- Special conditions: Standard
- Horses can be raised: Yes
Construction
Type & style
- Home type: SingleFamily
- Architectural style: Northwest
- Property subtype: Single Family Residence
Materials
- Frame
- Foundation: Stemwall
- Roof: Metal
Condition
- New construction: No
- Year built: 2016
Utilities & green energy
- Sewer: Private Sewer, Septic Tank, Standard Leach Field
- Water: Well
- Utilities for property: Natural Gas Available
Green energy
- Water conservation: Smart Irrigation, Water-Smart Landscaping
Community & neighborhood
Security
- Security features: Carbon Monoxide Detector(s), Security System Owned, Smoke Detector(s)
Community
- Community features: Pickleball, Access to Public Lands, Park, Playground, Tennis Court(s), Trail(s)
Location
- Region: Terrebonne
- Subdivision: Crr
HOA & financial
HOA
- Has HOA: Yes
- HOA fee: $290 semi-annually
- Amenities included: Clubhouse, Golf Course, Park, Pickleball Court(s), Playground, Pool, Resort Community, Restaurant, Snow Removal, Tennis Court(s), Trail(s), Trash
Other
Other facts
- Listing terms: Cash,Conventional,FHA
- Road surface type: Paved
Price history
| Date | Event | Price |
|---|---|---|
| 6/2/2025 | Sold | $610,000-3.2%$358/sqft |
Source: | ||
| 5/12/2025 | Pending sale | $630,000$370/sqft |
Source: | ||
| 5/7/2025 | Listed for sale | $630,000$370/sqft |
Source: | ||
| 3/28/2025 | Pending sale | $630,000$370/sqft |
Source: | ||
| 3/21/2025 | Listed for sale | $630,000$370/sqft |
Source: | ||
Public tax history
| Year | Property taxes | Tax assessment |
|---|---|---|
| 2024 | $2,816 -7.4% | $161,216 -8% |
| 2023 | $3,041 +3.1% | $175,330 +3% |
| 2022 | $2,950 +4.8% | $170,230 +3% |
Find assessor info on the county website
Neighborhood: 97760
Nearby schools
GreatSchools rating
- 6/10Terrebonne Community SchoolGrades: K-5Distance: 6.3 mi
- 4/10Elton Gregory Middle SchoolGrades: 6-8Distance: 8.6 mi
- 4/10Redmond High SchoolGrades: 9-12Distance: 10.3 mi
Schools provided by the listing agent
- Elementary: Terrebonne Community School
- Middle: Elton Gregory Middle
- High: Redmond High
Source: Oregon Datashare. This data may not be complete. We recommend contacting the local school district to confirm school assignments for this home.
Get pre-qualified for a loan
At Zillow Home Loans, we can pre-qualify you in as little as 5 minutes with no impact to your credit score.An equal housing lender. NMLS #10287.
Sell with ease on Zillow
Get a Zillow Showcase℠ listing at no additional cost and you could sell for —faster.
$606,300
2% more+$12,126
With Zillow Showcase(estimated)$618,426

