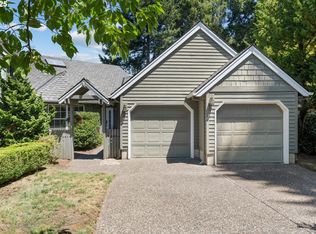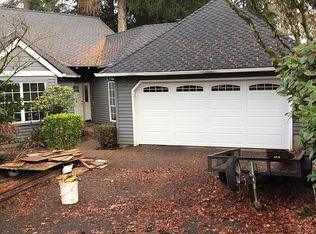In the coveted Afton Commons neighborhood! Never been remodeled so bring your own ideas and make this home shine again. Vaulted ceilings, great room floor plan, full bath on main along with bedroom/office/den. Nice newer deck in back, 2 y/o furnace, wood burning fireplace. Sold as is, no repairs.
This property is off market, which means it's not currently listed for sale or rent on Zillow. This may be different from what's available on other websites or public sources.

