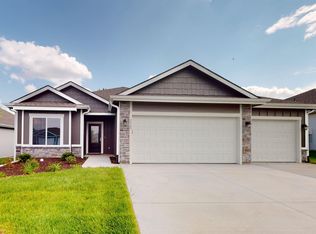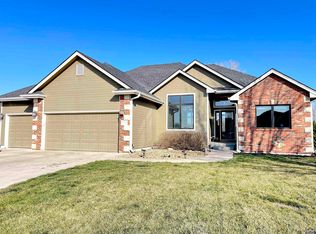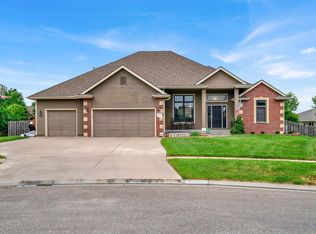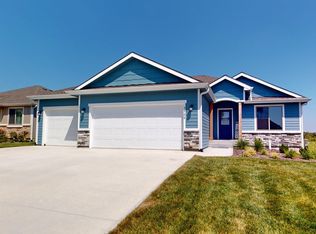Sold on 08/18/23
Price Unknown
7721 SW 24th Ter, Topeka, KS 66614
4beds
2,869sqft
Single Family Residence, Residential
Built in 2022
8,320 Acres Lot
$499,300 Zestimate®
$--/sqft
$3,294 Estimated rent
Home value
$499,300
$469,000 - $534,000
$3,294/mo
Zestimate® history
Loading...
Owner options
Explore your selling options
What's special
Welcome to this new construction home built by repeat Best of Topeka Home builder: Mark Boling Construction. This home features Custom Woods cabinetry, open floor concept with 10' bump up ceilings in the living room and primary bedroom, covered patio, large rec room, and plenty of storage. As you step into this home, you'll see 10' bump up ceilings that lead you into the open floor concept kitchen, dining room and living room with large windows that let in an abundance of natural light. The living room has a beautiful fireplace as the focal point and sliding glass doors that lead to the back covered patio where you can enjoy fresh air and your choice of beverage. The primary suite features double sinks, large walk in closet and walk through laundry. This home is close to Wanamaker (where everything is conveniently located!) With its prime location and luxurious features, this property is sure to impress! (Sellers are related to the listing agents).
Zillow last checked: 8 hours ago
Listing updated: August 18, 2023 at 08:47am
Listed by:
Cole Boling 785-230-5513,
KW One Legacy Partners, LLC
Bought with:
Cole Boling, SP00227945
KW One Legacy Partners, LLC
Source: Sunflower AOR,MLS#: 227832
Facts & features
Interior
Bedrooms & bathrooms
- Bedrooms: 4
- Bathrooms: 3
- Full bathrooms: 3
Primary bedroom
- Level: Main
- Area: 196
- Dimensions: 14x14
Bedroom 2
- Level: Main
- Area: 134.75
- Dimensions: 12'3" x11'
Bedroom 3
- Level: Basement
- Area: 215
- Dimensions: 14'4"x15'
Bedroom 4
- Level: Basement
- Dimensions: 15'6"x11" approx
Dining room
- Level: Main
- Area: 113.33
- Dimensions: 10'x11'4"
Kitchen
- Level: Main
- Area: 309.17
- Dimensions: 15'5.5"x20
Laundry
- Level: Main
- Dimensions: 7'4"x7 approx
Living room
- Level: Main
- Area: 277.33
- Dimensions: 17'4"x16
Recreation room
- Level: Basement
- Dimensions: 28x15'6" approx
Heating
- Natural Gas
Cooling
- Central Air
Appliances
- Laundry: Main Level, Separate Room
Features
- High Ceilings
- Flooring: Carpet
- Basement: Sump Pump,Concrete,Finished
- Number of fireplaces: 1
- Fireplace features: One, Gas, Living Room
Interior area
- Total structure area: 2,869
- Total interior livable area: 2,869 sqft
- Finished area above ground: 1,670
- Finished area below ground: 1,199
Property
Parking
- Parking features: Attached
- Has attached garage: Yes
Features
- Patio & porch: Covered
Lot
- Size: 8,320 Acres
- Dimensions: 64 x 130
- Features: Sidewalk
Details
- Parcel number: R327881
- Special conditions: Standard,Arm's Length
Construction
Type & style
- Home type: SingleFamily
- Architectural style: Ranch
- Property subtype: Single Family Residence, Residential
Materials
- Roof: Architectural Style
Condition
- Year built: 2022
Utilities & green energy
- Water: Public
Community & neighborhood
Location
- Region: Topeka
- Subdivision: Sherwood Village
HOA & financial
HOA
- Has HOA: Yes
- HOA fee: $500 quarterly
- Services included: Maintenance Grounds, Snow Removal
- Association name: Sherwood Village
Price history
| Date | Event | Price |
|---|---|---|
| 8/18/2023 | Sold | -- |
Source: | ||
| 8/3/2023 | Pending sale | $479,900$167/sqft |
Source: | ||
| 7/7/2023 | Price change | $479,900-2%$167/sqft |
Source: | ||
| 2/20/2023 | Listed for sale | $489,900$171/sqft |
Source: | ||
Public tax history
| Year | Property taxes | Tax assessment |
|---|---|---|
| 2025 | -- | $54,083 |
| 2024 | $10,168 +3% | $54,083 +4% |
| 2023 | $9,868 +349.1% | $52,003 +1411.7% |
Find assessor info on the county website
Neighborhood: Miller's Glen
Nearby schools
GreatSchools rating
- 6/10Indian Hills Elementary SchoolGrades: K-6Distance: 0.7 mi
- 6/10Washburn Rural Middle SchoolGrades: 7-8Distance: 5.1 mi
- 8/10Washburn Rural High SchoolGrades: 9-12Distance: 5 mi
Schools provided by the listing agent
- Elementary: Indian Hills Elementary School/USD 437
- Middle: Washburn Rural Middle School/USD 437
- High: Washburn Rural High School/USD 437
Source: Sunflower AOR. This data may not be complete. We recommend contacting the local school district to confirm school assignments for this home.



