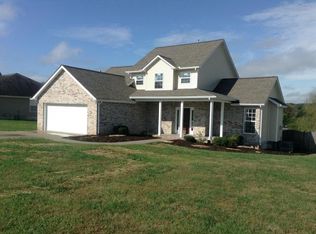Sold for $415,000 on 11/14/25
Zestimate®
$415,000
7721 Gilmore Ln, Corryton, TN 37721
3beds
2,085sqft
Single Family Residence
Built in 2004
0.39 Acres Lot
$415,000 Zestimate®
$199/sqft
$2,348 Estimated rent
Home value
$415,000
$394,000 - $436,000
$2,348/mo
Zestimate® history
Loading...
Owner options
Explore your selling options
What's special
This remarkable, move-in ready home is ready for you!
The main living areas and updates are a standout feature. The spacious living room and dining room now feature brand-new flooring, and the living room is anchored by a stunning, floor-to-ceiling stone fireplace. The upstairs AC unit was replaced in July 2025, so you'll be comfortable all summer long. Outside, the backyard features a stamped concrete patio, perfect for relaxing or entertaining. The main floor powder room has also been updated with a fresh, modern look.
This home has been meticulously maintained, with a fresh coat of paint in the interior and garage, and the exterior and fence recently pressure washed. The remodeled kitchen has granite countertops and all appliances convey, along with a workbench in the garage. The master suite is a true retreat with a spacious walk-in closet, double vanities, and a Jacuzzi tub. You'll also find a separate dining room, and a dedicated utility room with extra storage. The backyard is level, fenced, and ready for you to enjoy.
With no HOA fees and low county-only taxes, this home offers comfort, style, and great value.
Zillow last checked: 8 hours ago
Listing updated: November 14, 2025 at 11:14am
Listed by:
Zane Mathews 865-951-5037,
Brick & Mortar Properties, LLC
Bought with:
Dawn George, 256270
ReMax Preferred Properties, In
Source: East Tennessee Realtors,MLS#: 1312934
Facts & features
Interior
Bedrooms & bathrooms
- Bedrooms: 3
- Bathrooms: 3
- Full bathrooms: 2
- 1/2 bathrooms: 1
Heating
- Central, Natural Gas, Electric
Cooling
- Central Air, Ceiling Fan(s)
Appliances
- Included: Dishwasher, Microwave, Range, Refrigerator, Self Cleaning Oven
Features
- Walk-In Closet(s), Cathedral Ceiling(s), Pantry, Breakfast Bar, Eat-in Kitchen
- Flooring: Carpet, Tile
- Basement: Crawl Space
- Number of fireplaces: 1
- Fireplace features: Gas, Stone, Gas Log
Interior area
- Total structure area: 2,085
- Total interior livable area: 2,085 sqft
Property
Parking
- Total spaces: 2
- Parking features: Off Street, Garage Door Opener, Attached
- Attached garage spaces: 2
Lot
- Size: 0.39 Acres
- Features: Cul-De-Sac, Irregular Lot, Level, Rolling Slope
Details
- Parcel number: 031PB021
Construction
Type & style
- Home type: SingleFamily
- Architectural style: Traditional
- Property subtype: Single Family Residence
Materials
- Vinyl Siding, Brick, Frame
Condition
- Year built: 2004
Utilities & green energy
- Sewer: Public Sewer
- Water: Public
Community & neighborhood
Location
- Region: Corryton
- Subdivision: Washington Pointe S/D
Price history
| Date | Event | Price |
|---|---|---|
| 11/14/2025 | Sold | $415,000$199/sqft |
Source: | ||
| 9/29/2025 | Pending sale | $415,000$199/sqft |
Source: | ||
| 9/18/2025 | Price change | $415,000-1.2%$199/sqft |
Source: | ||
| 9/8/2025 | Price change | $420,000-2.3%$201/sqft |
Source: | ||
| 8/22/2025 | Listed for sale | $430,000+88.6%$206/sqft |
Source: | ||
Public tax history
| Year | Property taxes | Tax assessment |
|---|---|---|
| 2024 | $978 | $62,950 |
| 2023 | $978 | $62,950 |
| 2022 | $978 -16.6% | $62,950 +13.9% |
Find assessor info on the county website
Neighborhood: 37721
Nearby schools
GreatSchools rating
- 4/10Ritta Elementary SchoolGrades: PK-5Distance: 3.2 mi
- 6/10Holston Middle SchoolGrades: 6-8Distance: 5.6 mi
- 4/10Gibbs High SchoolGrades: 9-12Distance: 3.2 mi

Get pre-qualified for a loan
At Zillow Home Loans, we can pre-qualify you in as little as 5 minutes with no impact to your credit score.An equal housing lender. NMLS #10287.
