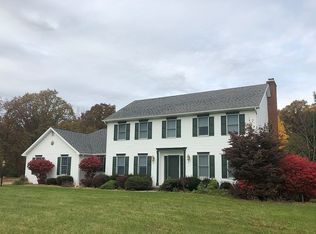Unforgettable residence on 23 acres in the award winning Leo schools. American classic design provides a timeless and seamless architecture that will be here for years to come. Enjoy sensational walks on the endless walking trails, rides on the ATV trail and memorable fishing in the pristine stocked pond. Entertaining is a breeze around the striking inground pool and outdoor living spaces that overlook the soaring trees and the picturesque forest beyond. Nature comes alive with vibrant spring wildflowers and stunning fall leaf colors full of a diversity of birds and wildlife. This nature lover's dream is full of 100 year old oaks, hickories, maples and beech trees, an authenticated Johnny Appleseed tree and a remarkable and substantial 250 year old burr oak with a solid wood swing from which you will enjoy unparalleled sunsets. Upon entering the home you'll notice a very open usable floor plan with intricate woodworking, detailed crown moldings, solid six panel doors, and scenic views from multiple windows. The chef's kitchen is equipped with quartz countertops, stainless steel appliances, subway tile backsplash and a commercial level faucet. The master en suite is furnished with new lighting, dual vanities, a jetted oversized tub overlooking the private rear home site. From the substantial laundry/mud room with folding tables and custom cabinetry to the numerous walk-in closets and generously sized bedrooms, this roomy plan is full of storage and areas to relax and accommodate friends. Enjoy evenings by the fireplace while observing a sky full of stars over your pool or entertain with friends while settling in the dining/music room. The concrete floored 40 x 60 pole barn is professionally constructed and capable of housing toys, equipment, RVs or whatever your heart desires. The pool cabana is designed in the same quaint classic American architecture and has its own covered porch. This estate also includes a massive lower level ready to be finished to your specifications. Close to schools, shopping, Parkview Regional Medical Center, and minutes to Fort Wayne.
This property is off market, which means it's not currently listed for sale or rent on Zillow. This may be different from what's available on other websites or public sources.

