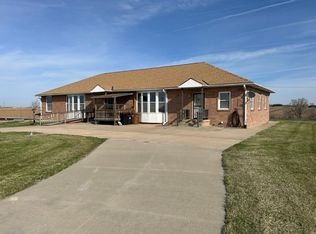Sold for $534,000 on 10/10/24
$534,000
7720 W Stagecoach Rd, Crete, NE 68333
2beds
1,507sqft
Single Family Residence
Built in 2006
20.14 Acres Lot
$561,700 Zestimate®
$354/sqft
$1,843 Estimated rent
Home value
$561,700
$500,000 - $629,000
$1,843/mo
Zestimate® history
Loading...
Owner options
Explore your selling options
What's special
Your dream of owning an affordable well kept acreage is now possible. New to the market a 2006 2-stall garage custom designed ranch home, exterior brick/hardie board siding, a brand new 2023 roof, 2024 new interior paint, 2024 new carpet & w/a stand alone 40x60 Cleary pole barn. This flag acreage is tucked away from the main rd that offers solitude that equals peace & quiet. a covered balcony off of the kitchen provides you w/early morning (vitamin D) sun & shaded evenings as you enjoy the love & life of living on an acreage. The main floor provides you w/an amazing - abundance of custom made cabinets, lrg living rm w/fireplace, main full bath, office or guest bdrm & a primary bed & en-suite bath. Off of the lrg attached heated garage sits your main flr laundry & oversized pantry. Bsmt has everything you need to finish it off & give it your own personal touch. It has a framed-in bdrm, rough-ins for bath, storm shelter rm, lrg day-light windows & a walk-out to cement patio.
Zillow last checked: 8 hours ago
Listing updated: October 11, 2024 at 01:04pm
Listed by:
Tim Bayne 402-429-8121,
Nebraska Realty
Bought with:
Kent Andersen, 20170376
Nebraska Realty
Source: GPRMLS,MLS#: 22423636
Facts & features
Interior
Bedrooms & bathrooms
- Bedrooms: 2
- Bathrooms: 2
- Full bathrooms: 1
- 3/4 bathrooms: 1
- Main level bathrooms: 2
Primary bedroom
- Level: Main
- Area: 168
- Dimensions: 12 x 14
Bedroom 2
- Level: Main
- Area: 140
- Dimensions: 10 x 14
Primary bathroom
- Features: 3/4
Kitchen
- Level: Main
- Area: 160
- Dimensions: 16 x 10
Living room
- Level: Main
- Area: 360
- Dimensions: 24 x 15
Basement
- Area: 1507
Heating
- Propane, Forced Air, Heat Pump
Cooling
- Central Air, Heat Pump
Appliances
- Included: Range, Refrigerator, Water Softener, Washer, Dishwasher, Dryer, Disposal
Features
- High Ceilings, Ceiling Fan(s), Pantry
- Flooring: Carpet
- Basement: Walk-Out Access,Full,Unfinished
- Number of fireplaces: 1
- Fireplace features: Gas Log
Interior area
- Total structure area: 1,507
- Total interior livable area: 1,507 sqft
- Finished area above ground: 1,507
- Finished area below ground: 0
Property
Parking
- Total spaces: 2
- Parking features: Attached, Garage Door Opener
- Attached garage spaces: 2
Features
- Patio & porch: Porch, Patio, Covered Deck
- Exterior features: Horse Permitted
- Fencing: Partial
Lot
- Size: 20.14 Acres
- Dimensions: 2644.9 x 661.8 x 1262.7 x 631 x 1382 x 30
- Features: Over 20 up to 40 Acres
Details
- Additional structures: Outbuilding
- Parcel number: 0235400027000
- Horses can be raised: Yes
Construction
Type & style
- Home type: SingleFamily
- Architectural style: Ranch
- Property subtype: Single Family Residence
Materials
- Brick/Other, Cement Siding
- Foundation: Concrete Perimeter
- Roof: Composition
Condition
- Not New and NOT a Model
- New construction: No
- Year built: 2006
Utilities & green energy
- Sewer: Septic Tank
- Water: Well
Community & neighborhood
Location
- Region: Crete
Other
Other facts
- Listing terms: VA Loan,FHA,Conventional,Cash
- Ownership: Fee Simple
Price history
| Date | Event | Price |
|---|---|---|
| 10/10/2024 | Sold | $534,000$354/sqft |
Source: | ||
| 9/18/2024 | Pending sale | $534,000$354/sqft |
Source: | ||
| 9/13/2024 | Listed for sale | $534,000+1807.1%$354/sqft |
Source: | ||
| 10/25/1996 | Sold | $28,000$19/sqft |
Source: Agent Provided Report a problem | ||
Public tax history
| Year | Property taxes | Tax assessment |
|---|---|---|
| 2024 | $4,842 +54.8% | $480,500 +3% |
| 2023 | $3,129 -52.8% | $466,500 +19.3% |
| 2022 | $6,623 -0.4% | $391,000 |
Find assessor info on the county website
Neighborhood: 68333
Nearby schools
GreatSchools rating
- 6/10Crete Intermediate SchoolGrades: 3-5Distance: 6.4 mi
- 7/10Crete Middle SchoolGrades: 6-8Distance: 6.2 mi
- 2/10Crete High SchoolGrades: 9-12Distance: 6.1 mi
Schools provided by the listing agent
- Elementary: Crete
- Middle: Crete
- High: Crete
- District: Crete
Source: GPRMLS. This data may not be complete. We recommend contacting the local school district to confirm school assignments for this home.

Get pre-qualified for a loan
At Zillow Home Loans, we can pre-qualify you in as little as 5 minutes with no impact to your credit score.An equal housing lender. NMLS #10287.
