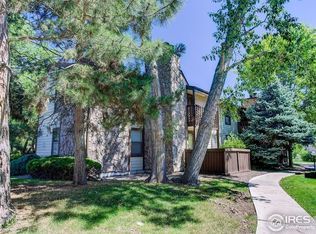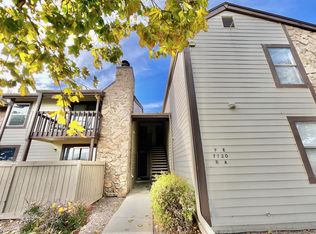SHOWINGS START FRIDAY 9/4 ; Full interactive 3D tour available! ; This bright and airy home is move-in ready and has everything you are looking for! The open floor plan maximizes the living space and large skylights + vaulted ceilings provide a ton of natural light. There is new laminate flooring and carpet throughout, crisp neutral paint, and new double-pane windows. The kitchen was recently given a refresh with cabinet updates and new hardware. The ideal floorplan features a large master bedroom with a large walk-in closet and its own vanity area that is connected to a full bathroom. The second bedroom is also spacious. Flooring and vanities have been updated in both bathrooms and in-unit laundry has a full-size washer and dryer. The attached patio overlooks the adjacent greenbelt, giving you the ability to relax and enjoy the outdoors while having privacy from neighbors, something that is a rarity compared to other units! Walk out your front door and hop on a trail that connects to Arvada + Westminster's extensive trail system and get to the neighborhood park within minutes or head to Standley Lake Regional Park just a few miles away that offers a wide variety of outdoor activities. While conveniently tucked away in a quiet neighborhood, the home is within walking distance to coffee shops, dining, Lake Arbor Park + Golf Course...and also just a short drive to Olde Town Arvada, the new Westminster Downtown Development, or Hwy 36 or I-70 for easy commutes!
This property is off market, which means it's not currently listed for sale or rent on Zillow. This may be different from what's available on other websites or public sources.

