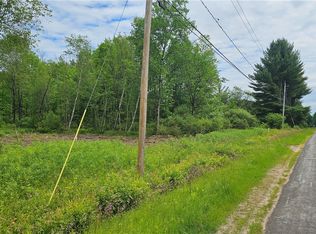Closed
$120,000
7720 Streiff Rd, Rome, NY 13440
3beds
1,316sqft
Single Family Residence
Built in 1983
0.8 Acres Lot
$180,800 Zestimate®
$91/sqft
$2,011 Estimated rent
Home value
$180,800
$161,000 - $201,000
$2,011/mo
Zestimate® history
Loading...
Owner options
Explore your selling options
What's special
Looking for that perfect starter home, or a forever home on a quite dead-end road? This quaint, charming 3-bedroom, 1 bath home is situated on almost a 1-acre lot, located in the desirable town of Floyd, in Holland Patent school district. This home offers great potential. This home has been tenderly cared for, and your finishing touches or updating would make this the perfect home. This home offers 3 good sized bedrooms, large main bathroom, expansive kitchen, back porch and a 1.5 stall garage with storage overhead. Home has newer vinyl siding, newer metal roof, newer double hung windows. Mechanicals are in good working order and condition. There are 3 sheds on the property as well for storage. This home is being sold as-is, where-is. Please satisfy yourself to the condition of the home (which is in very good condition). This is cash or conventional financing only. This is the gem you are going to want to see.
Zillow last checked: 8 hours ago
Listing updated: April 02, 2024 at 08:11am
Listed by:
Michelle Kotary 315-335-4953,
Hunt Real Estate ERA Rome
Bought with:
Bridget DeBono, 10401320415
Coldwell Banker Faith Properties R
Source: NYSAMLSs,MLS#: S1520819 Originating MLS: Mohawk Valley
Originating MLS: Mohawk Valley
Facts & features
Interior
Bedrooms & bathrooms
- Bedrooms: 3
- Bathrooms: 1
- Full bathrooms: 1
- Main level bathrooms: 1
- Main level bedrooms: 3
Heating
- Oil, Forced Air
Appliances
- Included: Dryer, Electric Oven, Electric Range, Electric Water Heater, Refrigerator, Trash Compactor, Washer
- Laundry: Main Level
Features
- Dining Area, Entrance Foyer, Eat-in Kitchen, Separate/Formal Living Room, Country Kitchen, Pull Down Attic Stairs, Solid Surface Counters, Bedroom on Main Level
- Flooring: Carpet, Laminate, Varies
- Windows: Thermal Windows
- Basement: None
- Attic: Pull Down Stairs
- Has fireplace: No
Interior area
- Total structure area: 1,316
- Total interior livable area: 1,316 sqft
Property
Parking
- Total spaces: 1.5
- Parking features: Attached, Garage
- Attached garage spaces: 1.5
Accessibility
- Accessibility features: Accessible Bedroom, Low Cabinetry
Features
- Levels: One
- Stories: 1
- Patio & porch: Enclosed, Porch
- Exterior features: Blacktop Driveway
Lot
- Size: 0.80 Acres
- Dimensions: 100 x 349
- Features: Flag Lot, Rural Lot
Details
- Additional structures: Shed(s), Storage
- Parcel number: 30360022600000010280000000
- Special conditions: Standard
Construction
Type & style
- Home type: SingleFamily
- Architectural style: Ranch
- Property subtype: Single Family Residence
Materials
- Vinyl Siding, Copper Plumbing
- Foundation: Poured, Slab
- Roof: Metal
Condition
- Resale
- Year built: 1983
Utilities & green energy
- Electric: Fuses
- Sewer: Septic Tank
- Water: Well
- Utilities for property: Cable Available, High Speed Internet Available
Green energy
- Energy efficient items: Windows
Community & neighborhood
Location
- Region: Rome
- Subdivision: Eastside Park Improv Co
Other
Other facts
- Listing terms: Cash,Conventional
Price history
| Date | Event | Price |
|---|---|---|
| 4/2/2024 | Sold | $120,000-4.7%$91/sqft |
Source: | ||
| 2/21/2024 | Pending sale | $125,900$96/sqft |
Source: | ||
| 2/10/2024 | Listed for sale | $125,900$96/sqft |
Source: | ||
Public tax history
| Year | Property taxes | Tax assessment |
|---|---|---|
| 2024 | -- | $58,200 |
| 2023 | -- | $58,200 |
| 2022 | -- | $58,200 |
Find assessor info on the county website
Neighborhood: 13440
Nearby schools
GreatSchools rating
- NAGeneral William Floyd Elementary SchoolGrades: PK-2Distance: 1.4 mi
- 4/10Holland Patent Middle SchoolGrades: 6-8Distance: 3.9 mi
- 8/10Holland Patent Central High SchoolGrades: 9-12Distance: 4 mi
Schools provided by the listing agent
- District: Holland Patent
Source: NYSAMLSs. This data may not be complete. We recommend contacting the local school district to confirm school assignments for this home.
