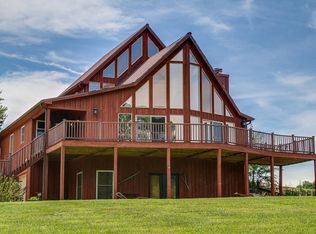Closed
$1,825,000
7720 Smith Rd, Primm Springs, TN 38476
2beds
3,116sqft
Single Family Residence, Residential
Built in 2006
15.9 Acres Lot
$-- Zestimate®
$586/sqft
$2,688 Estimated rent
Home value
Not available
Estimated sales range
Not available
$2,688/mo
Zestimate® history
Loading...
Owner options
Explore your selling options
What's special
Amazing opportunity for your dream home nestled on picturesque 16 acres! Located in highly-sought-after Williamson County & only minutes to Leipers Fork or Downtown Franklin. This multifaceted property has gorgeous level & gently rolling topography, mature woodland, a stocked pond & open pastures. Property is fully fenced with two automatic gates, a party barn, and hay barn. The back 5 acres near by Pinewood Rd is preliminarily perc'd for a 4-5 bedroom home. Electrical is also buried onsite. 500' of road frontage on Pinewood Rd & 450' of frontage on Smith Rd. The home was remodeled in 2022 w/ NEW roof, kitchen, chimney, bathrooms, hardware, flooring, and much more. Plumbing hook-ups in basement make it easy to add another bathroom if desired. Lower level can also be 3rd bedroom. Keep this idyllic property all to yourself as a primary residence, hobby farm, horse farm, or 2nd home. Or use to host weddings / retreats, or subdivide & sell the back half! The possibilities are endless!
Zillow last checked: 8 hours ago
Listing updated: January 25, 2024 at 04:58pm
Listing Provided by:
Tim Kyne 615-525-7498,
Keller Williams Realty,
Guy Ferro 423-826-9592,
Keller Williams Realty
Bought with:
Ashley Walker, 349904
eXp Realty
Source: RealTracs MLS as distributed by MLS GRID,MLS#: 2591269
Facts & features
Interior
Bedrooms & bathrooms
- Bedrooms: 2
- Bathrooms: 2
- Full bathrooms: 2
- Main level bedrooms: 1
Bedroom 1
- Area: 442 Square Feet
- Dimensions: 26x17
Bedroom 2
- Features: Extra Large Closet
- Level: Extra Large Closet
- Area: 408 Square Feet
- Dimensions: 34x12
Bedroom 3
- Area: 429 Square Feet
- Dimensions: 33x13
Bonus room
- Features: Basement Level
- Level: Basement Level
- Area: 429 Square Feet
- Dimensions: 33x13
Dining room
- Features: Combination
- Level: Combination
- Area: 144 Square Feet
- Dimensions: 12x12
Kitchen
- Features: Pantry
- Level: Pantry
- Area: 210 Square Feet
- Dimensions: 14x15
Living room
- Features: Formal
- Level: Formal
- Area: 840 Square Feet
- Dimensions: 35x24
Heating
- Central, Electric
Cooling
- Central Air, Electric
Appliances
- Included: Dishwasher, Microwave, Refrigerator, Electric Oven, Electric Range
- Laundry: Utility Connection
Features
- Ceiling Fan(s), Extra Closets, Storage, Walk-In Closet(s), Primary Bedroom Main Floor
- Flooring: Vinyl
- Basement: Finished
- Number of fireplaces: 1
- Fireplace features: Living Room, Wood Burning
Interior area
- Total structure area: 3,116
- Total interior livable area: 3,116 sqft
- Finished area above ground: 2,546
- Finished area below ground: 570
Property
Parking
- Total spaces: 6
- Parking features: Garage Door Opener, Garage Faces Front, Concrete, Gravel
- Attached garage spaces: 2
- Uncovered spaces: 4
Features
- Levels: Three Or More
- Stories: 3
- Patio & porch: Deck, Covered, Patio, Screened
- Exterior features: Dock, Balcony
- Fencing: Full
- Has view: Yes
- View description: Lake, Water
- Has water view: Yes
- Water view: Lake,Water
- Waterfront features: Pond, Year Round Access
Lot
- Size: 15.90 Acres
- Features: Level
Details
- Parcel number: 094096 02204 00001096
- Special conditions: Standard
Construction
Type & style
- Home type: SingleFamily
- Architectural style: A-Frame
- Property subtype: Single Family Residence, Residential
Materials
- Frame, Wood Siding
- Roof: Metal
Condition
- New construction: No
- Year built: 2006
Utilities & green energy
- Sewer: Septic Tank
- Water: Well
- Utilities for property: Electricity Available
Community & neighborhood
Security
- Security features: Fire Alarm, Smoke Detector(s)
Location
- Region: Primm Springs
- Subdivision: Leiper's Fork
Price history
| Date | Event | Price |
|---|---|---|
| 1/25/2024 | Sold | $1,825,000-3.7%$586/sqft |
Source: | ||
| 1/8/2024 | Contingent | $1,895,000$608/sqft |
Source: | ||
| 11/8/2023 | Listed for sale | $1,895,000$608/sqft |
Source: | ||
| 11/3/2023 | Listing removed | -- |
Source: | ||
| 10/17/2023 | Price change | $1,895,000-9.5%$608/sqft |
Source: | ||
Public tax history
| Year | Property taxes | Tax assessment |
|---|---|---|
| 2024 | $2,876 +45.1% | $152,975 |
| 2023 | $1,982 | $152,975 +45.1% |
| 2022 | $1,982 | $105,450 |
Find assessor info on the county website
Neighborhood: 38476
Nearby schools
GreatSchools rating
- 7/10Fairview Elementary SchoolGrades: PK-5Distance: 3.6 mi
- 8/10Fairview Middle SchoolGrades: 6-8Distance: 3.8 mi
- 8/10Fairview High SchoolGrades: 9-12Distance: 3.6 mi
Schools provided by the listing agent
- Elementary: Fairview Elementary
- Middle: Fairview Middle School
- High: Fairview High School
Source: RealTracs MLS as distributed by MLS GRID. This data may not be complete. We recommend contacting the local school district to confirm school assignments for this home.
Get pre-qualified for a loan
At Zillow Home Loans, we can pre-qualify you in as little as 5 minutes with no impact to your credit score.An equal housing lender. NMLS #10287.
