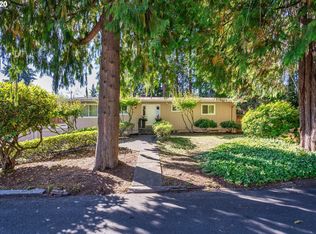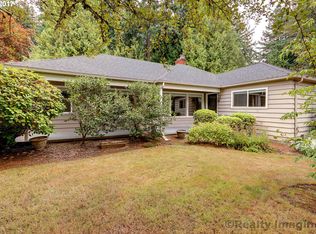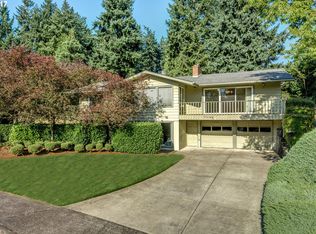First time on the market since extreme meticulous rebuild. Including brand new distinctive hardwood flooring, railing & exterior & interior paint. Established income from ADU (optional). Gourmet kitchen including double ovens, five gas burner, custom panel dishwasher/ refrigerator & wet bar w/ ice maker. Enjoy a large private retreat with saline pool, palm trees, southern exposure deck & plenty of lush green grass. +Roomy bonus room.
This property is off market, which means it's not currently listed for sale or rent on Zillow. This may be different from what's available on other websites or public sources.


