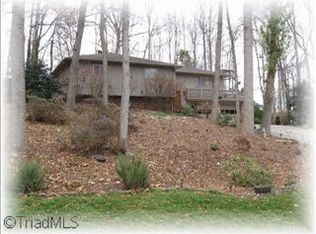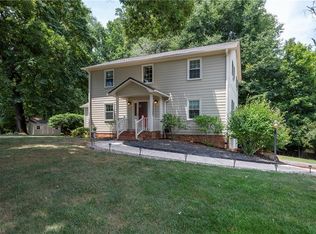Sold for $630,000 on 06/18/24
$630,000
7720 Lasater Rd, Clemmons, NC 27012
5beds
3,496sqft
Stick/Site Built, Residential, Single Family Residence
Built in 1993
0.75 Acres Lot
$654,400 Zestimate®
$--/sqft
$2,957 Estimated rent
Home value
$654,400
$602,000 - $713,000
$2,957/mo
Zestimate® history
Loading...
Owner options
Explore your selling options
What's special
7720 Lasater is the perfect escape from bustling city life, but still situated in an ever-convenient location. Tucked away, with a sprawling yard and lush greenery, this home exudes tranquility. A true 5 bedroom home with plenty of space to spread out. Main level primary bedroom, French doors in the dining room, stainless steel appliances in the kitchen, and a huge finished basement perfect for entertaining. Find yourself relaxing on the screened in porch, or basking in the sun on the back deck in the coming spring months. 7720 Lasater is one you won’t want to miss.
Zillow last checked: 8 hours ago
Listing updated: June 24, 2024 at 08:33am
Listed by:
Chase Troxell 336-486-5131,
Leonard Ryden Burr Real Estate
Bought with:
Henry Edwards, 283789
Redfin Corporation
Source: Triad MLS,MLS#: 1136949 Originating MLS: Winston-Salem
Originating MLS: Winston-Salem
Facts & features
Interior
Bedrooms & bathrooms
- Bedrooms: 5
- Bathrooms: 4
- Full bathrooms: 3
- 1/2 bathrooms: 1
- Main level bathrooms: 2
Primary bedroom
- Level: Main
- Dimensions: 13.17 x 15.83
Bedroom 2
- Level: Second
- Dimensions: 11 x 13.08
Bedroom 3
- Level: Second
- Dimensions: 11 x 11.58
Bedroom 4
- Level: Second
- Dimensions: 11.08 x 11.83
Bedroom 5
- Level: Basement
- Dimensions: 12.25 x 17.83
Den
- Level: Main
- Dimensions: 12.58 x 14
Dining room
- Level: Main
- Dimensions: 13.58 x 13.75
Enclosed porch
- Level: Basement
- Dimensions: 13 x 16
Entry
- Level: Main
- Dimensions: 7 x 7
Kitchen
- Level: Main
- Dimensions: 10 x 13.33
Living room
- Level: Main
- Dimensions: 12.75 x 14
Recreation room
- Level: Basement
- Dimensions: 11.58 x 13.75
Heating
- Heat Pump, Multiple Systems, Electric
Cooling
- Central Air, Zoned, Multi Units
Appliances
- Included: Microwave, Dishwasher, Disposal, Free-Standing Range, Cooktop, Electric Water Heater
- Laundry: Dryer Connection, Main Level, Washer Hookup
Features
- Ceiling Fan(s), Dead Bolt(s), Freestanding Tub, Pantry, Separate Shower, Solid Surface Counter, Vaulted Ceiling(s), Wet Bar
- Flooring: Carpet, Tile, Wood
- Basement: Finished, Basement
- Number of fireplaces: 2
- Fireplace features: Den, Living Room
Interior area
- Total structure area: 3,496
- Total interior livable area: 3,496 sqft
- Finished area above ground: 2,388
- Finished area below ground: 1,108
Property
Parking
- Total spaces: 2
- Parking features: Driveway, Garage, Paved, Garage Door Opener, Garage Faces Side
- Garage spaces: 2
- Has uncovered spaces: Yes
Features
- Levels: One and One Half
- Stories: 1
- Patio & porch: Porch
- Pool features: None
- Fencing: None
- Waterfront features: Creek
Lot
- Size: 0.75 Acres
- Features: Sloped
Details
- Parcel number: 5883119081
- Zoning: RS-IS
- Special conditions: Owner Sale
Construction
Type & style
- Home type: SingleFamily
- Property subtype: Stick/Site Built, Residential, Single Family Residence
Materials
- Brick
Condition
- Year built: 1993
Utilities & green energy
- Sewer: Public Sewer
- Water: Public
Community & neighborhood
Security
- Security features: Smoke Detector(s)
Location
- Region: Clemmons
Other
Other facts
- Listing agreement: Exclusive Right To Sell
Price history
| Date | Event | Price |
|---|---|---|
| 6/18/2024 | Sold | $630,000-0.8% |
Source: | ||
| 5/8/2024 | Pending sale | $635,000 |
Source: | ||
| 4/23/2024 | Price change | $635,000-2.3% |
Source: | ||
| 3/29/2024 | Listed for sale | $650,000+8.3% |
Source: | ||
| 7/21/2023 | Sold | $600,000+3.5% |
Source: | ||
Public tax history
| Year | Property taxes | Tax assessment |
|---|---|---|
| 2025 | $4,984 +38.7% | $637,100 +68% |
| 2024 | $3,593 +2.2% | $379,300 |
| 2023 | $3,517 | $379,300 |
Find assessor info on the county website
Neighborhood: 27012
Nearby schools
GreatSchools rating
- 7/10Frank Morgan Elementary SchoolGrades: PK-5Distance: 1.1 mi
- 4/10Clemmons MiddleGrades: 6-8Distance: 4.3 mi
- 8/10West Forsyth HighGrades: 9-12Distance: 3 mi
Get a cash offer in 3 minutes
Find out how much your home could sell for in as little as 3 minutes with a no-obligation cash offer.
Estimated market value
$654,400
Get a cash offer in 3 minutes
Find out how much your home could sell for in as little as 3 minutes with a no-obligation cash offer.
Estimated market value
$654,400

