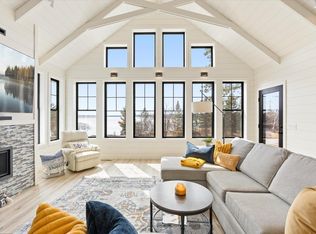Closed
$1,085,000
7720 Interlachen Rd, Lake Shore, MN 56468
3beds
2,766sqft
Single Family Residence
Built in 2001
0.33 Acres Lot
$1,209,400 Zestimate®
$392/sqft
$2,981 Estimated rent
Home value
$1,209,400
$1.12M - $1.31M
$2,981/mo
Zestimate® history
Loading...
Owner options
Explore your selling options
What's special
BREATHTAKING GULL LAKE VIEWS with 104' shoreline and stunning Sunsets! Recent interior and exterior updates (totaling over $60,000)…entire home & garage interiors prof. painted/new concrete garage apron-sidewalk to main entrance/sunporch repainted/new clear glass front door with side windows/upgraded landscaping/new underground sprinkling! You will love this bright, cheerful & lovely 3BR-3BA quarter-log-sided UP NORTH lake chalet/grand covered porch/warm & welcoming T&G knotty pine & log-accented interior/spectacular lake views/walls of glass/cathedral ceiling/stone gas fireplace/maple HW flooring/SS appliances/lakeside 3-season sunroom/main level lakeside owner’s suite: deluxe private tiled full bath-jetted garden tub & walk-in closet/full walkout lower level/lakeside family room/free-standing gas fireplace/two spacious lakeside BRs (one w/ lg. walk-in closet & walk-thru full bath); lakeside patio w/ retractable awning/lakeside shower area/8x12 storage shed/FABULOUS LOCATION!
Zillow last checked: 8 hours ago
Listing updated: May 06, 2025 at 03:32am
Listed by:
Jim Christensen 218-820-2147,
Kurilla Real Estate LTD
Bought with:
Jerry Lewandowski
RE/MAX Results
Source: NorthstarMLS as distributed by MLS GRID,MLS#: 6402478
Facts & features
Interior
Bedrooms & bathrooms
- Bedrooms: 3
- Bathrooms: 3
- Full bathrooms: 2
- 1/2 bathrooms: 1
Bedroom 1
- Level: Main
- Area: 202.5 Square Feet
- Dimensions: 13.5x15
Bedroom 2
- Level: Lower
- Area: 197.1 Square Feet
- Dimensions: 13.5x14.6
Bedroom 3
- Level: Lower
- Area: 173.74 Square Feet
- Dimensions: 11.9x14.6
Primary bathroom
- Level: Main
- Area: 76 Square Feet
- Dimensions: 8x9.5
Dining room
- Level: Main
- Area: 91.2 Square Feet
- Dimensions: 7.6x12
Family room
- Level: Main
- Area: 314.16 Square Feet
- Dimensions: 15.4x20.4
Foyer
- Level: Main
- Area: 56 Square Feet
- Dimensions: 7x8
Kitchen
- Level: Lower
- Area: 152.4 Square Feet
- Dimensions: 12x12.7
Living room
- Level: Main
- Area: 280.8 Square Feet
- Dimensions: 15.6x18
Patio
- Level: Lower
- Area: 120 Square Feet
- Dimensions: 15x8
Porch
- Level: Main
- Area: 120 Square Feet
- Dimensions: 20x6
Sun room
- Level: Main
- Area: 173.99 Square Feet
- Dimensions: 12.7x13.7
Walk in closet
- Level: Main
- Area: 65.55 Square Feet
- Dimensions: 6.9x9.5
Heating
- Forced Air
Cooling
- Central Air
Appliances
- Included: Air-To-Air Exchanger, Dishwasher, Dryer, Gas Water Heater, Microwave, Range, Refrigerator, Washer, Water Softener Owned
Features
- Basement: Block,Egress Window(s),Finished,Full,Walk-Out Access
- Number of fireplaces: 2
- Fireplace features: Family Room, Free Standing, Gas, Living Room, Stone
Interior area
- Total structure area: 2,766
- Total interior livable area: 2,766 sqft
- Finished area above ground: 1,292
- Finished area below ground: 1,292
Property
Parking
- Total spaces: 2
- Parking features: Attached, Asphalt, Garage Door Opener, Insulated Garage
- Attached garage spaces: 2
- Has uncovered spaces: Yes
- Details: Garage Dimensions (23 x 25)
Accessibility
- Accessibility features: None
Features
- Levels: One
- Stories: 1
- Patio & porch: Covered, Front Porch, Glass Enclosed, Patio, Porch
- Has view: Yes
- View description: Lake, Panoramic, South, West
- Has water view: Yes
- Water view: Lake
- Waterfront features: Lake Front, Waterfront Elevation(4-10), Waterfront Num(11030500), Lake Chain, Lake Bottom(Gravel, Sand, Weeds), Lake Acres(9947), Lake Chain Acres(13497), Lake Depth(80)
- Body of water: Gull
- Frontage length: Water Frontage: 104
Lot
- Size: 0.33 Acres
- Dimensions: 104 x 122 x 131 x 119
- Features: Accessible Shoreline, Many Trees
Details
- Additional structures: Storage Shed
- Foundation area: 1474
- Parcel number: 900164419
- Zoning description: Shoreline
Construction
Type & style
- Home type: SingleFamily
- Property subtype: Single Family Residence
Materials
- Log Siding
- Roof: Age 8 Years or Less,Asphalt
Condition
- Age of Property: 24
- New construction: No
- Year built: 2001
Utilities & green energy
- Electric: 200+ Amp Service
- Gas: Natural Gas
- Sewer: Private Sewer, Septic System Compliant - Yes, Tank with Drainage Field
- Water: Drilled, Private, Well
Community & neighborhood
Location
- Region: Lake Shore
HOA & financial
HOA
- Has HOA: No
Other
Other facts
- Road surface type: Paved
Price history
| Date | Event | Price |
|---|---|---|
| 8/29/2023 | Sold | $1,085,000+0.9%$392/sqft |
Source: | ||
| 8/9/2023 | Pending sale | $1,075,000$389/sqft |
Source: | ||
| 7/31/2023 | Price change | $1,075,000-6.5%$389/sqft |
Source: | ||
| 7/21/2023 | Listed for sale | $1,150,000+6%$416/sqft |
Source: | ||
| 5/31/2023 | Listing removed | -- |
Source: | ||
Public tax history
| Year | Property taxes | Tax assessment |
|---|---|---|
| 2024 | $7,818 +20.5% | $1,020,900 |
| 2023 | $6,490 -17.1% | $1,020,900 +20.3% |
| 2022 | $7,830 +58.1% | $848,400 +8% |
Find assessor info on the county website
Neighborhood: 56468
Nearby schools
GreatSchools rating
- 9/10Nisswa Elementary SchoolGrades: PK-4Distance: 2.5 mi
- 6/10Forestview Middle SchoolGrades: 5-8Distance: 12.3 mi
- 9/10Brainerd Senior High SchoolGrades: 9-12Distance: 12.1 mi

Get pre-qualified for a loan
At Zillow Home Loans, we can pre-qualify you in as little as 5 minutes with no impact to your credit score.An equal housing lender. NMLS #10287.
