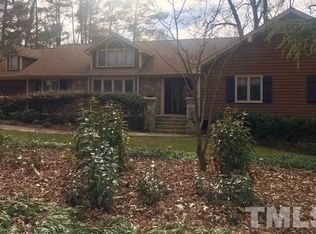BEST GOLF & WATER VIEWS OF THE LAKES COURSE 13TH HOLE IN NORTH RIDGE! Stately all brick estate home on 1.28 AC. Cypress ceilings/walls in 50' Great room with 20' Cathedral w/ field stone fireplace, massive Mortise & Tenon reclaimed beams from Virginia, his & hers Master baths, bright open kitchen, large basement and game room with custom reclaimed heart pine bar w/ tumbled tile floors, large private office. 4 car garage. Convenient to everything Raleigh and RTP.
This property is off market, which means it's not currently listed for sale or rent on Zillow. This may be different from what's available on other websites or public sources.

