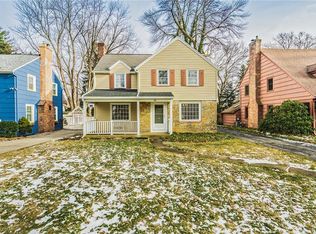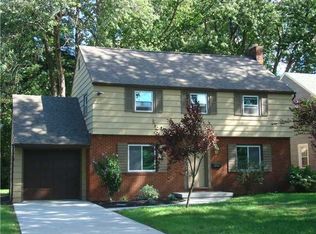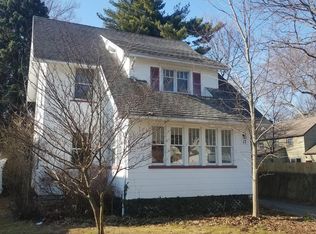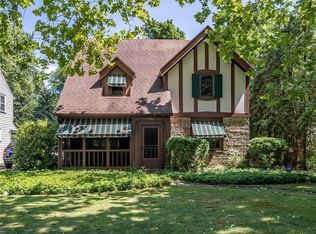Closed
$300,000
772 Winona Blvd, Rochester, NY 14617
3beds
1,508sqft
Single Family Residence
Built in 1928
9,147.6 Square Feet Lot
$306,700 Zestimate®
$199/sqft
$2,277 Estimated rent
Maximize your home sale
Get more eyes on your listing so you can sell faster and for more.
Home value
$306,700
$285,000 - $328,000
$2,277/mo
Zestimate® history
Loading...
Owner options
Explore your selling options
What's special
Nestled in a beautifully wooded neighborhood - this 3 Bdrm 1.5 Bath Colonial has Old World Charm with Enclosed Front Porch - Breakfast Nook eating area in the Kitchen and New Electric Oven/Range - Formal Dining Room with Built-in Cabinet & Formal Living Room- Hardwood floors - Freshly Painted in many rooms - powder room between the kitchen & living rooms - back entrance to Spacious Yard with Trellis & fence - Fireplace in Living Room has new flu - HVAC from 2020 (10 yr Warranty) Tear off Roof 2011 - Generac Generator - Irrigation system for watering front & back yards 12 month Home Warranty to Buyer at Closing
Zillow last checked: 8 hours ago
Listing updated: October 08, 2025 at 02:46pm
Listed by:
Bernadette Mahle 585-421-5145,
Howard Hanna
Bought with:
Roxanne S. Stavropoulos, 10301207687
Howard Hanna
Source: NYSAMLSs,MLS#: R1620166 Originating MLS: Rochester
Originating MLS: Rochester
Facts & features
Interior
Bedrooms & bathrooms
- Bedrooms: 3
- Bathrooms: 2
- Full bathrooms: 1
- 1/2 bathrooms: 1
- Main level bathrooms: 1
Heating
- Gas, Forced Air
Cooling
- Central Air
Appliances
- Included: Dishwasher, Electric Oven, Electric Range, Disposal, Gas Water Heater, Refrigerator
- Laundry: In Basement
Features
- Breakfast Area, Ceiling Fan(s), Separate/Formal Dining Room, Entrance Foyer, Eat-in Kitchen, Separate/Formal Living Room, Pantry, Solid Surface Counters, Programmable Thermostat
- Flooring: Ceramic Tile, Hardwood, Resilient, Varies
- Basement: Full,Partially Finished
- Number of fireplaces: 1
Interior area
- Total structure area: 1,508
- Total interior livable area: 1,508 sqft
Property
Parking
- Total spaces: 1
- Parking features: Attached, Garage
- Attached garage spaces: 1
Features
- Levels: Two
- Stories: 2
- Patio & porch: Patio
- Exterior features: Concrete Driveway, Enclosed Porch, Porch, Patio
Lot
- Size: 9,147 sqft
- Dimensions: 48 x 192
- Features: Rectangular, Rectangular Lot, Residential Lot
Details
- Parcel number: 2634000760600004030000
- Special conditions: Standard
- Other equipment: Generator
Construction
Type & style
- Home type: SingleFamily
- Architectural style: Colonial,Two Story
- Property subtype: Single Family Residence
Materials
- Composite Siding, Copper Plumbing
- Foundation: Block
- Roof: Asphalt
Condition
- Resale
- Year built: 1928
Utilities & green energy
- Electric: Circuit Breakers
- Sewer: Connected
- Water: Connected, Public
- Utilities for property: Sewer Connected, Water Connected
Community & neighborhood
Location
- Region: Rochester
- Subdivision: Peter Weavers
Other
Other facts
- Listing terms: Cash,Conventional,FHA,VA Loan
Price history
| Date | Event | Price |
|---|---|---|
| 9/22/2025 | Sold | $300,000+1.7%$199/sqft |
Source: | ||
| 7/28/2025 | Pending sale | $295,000$196/sqft |
Source: | ||
| 7/10/2025 | Listed for sale | $295,000+127.1%$196/sqft |
Source: | ||
| 6/8/2012 | Sold | $129,900$86/sqft |
Source: | ||
| 3/22/2012 | Price change | $129,900-3.7%$86/sqft |
Source: RE/MAX Realty Group #R178122 Report a problem | ||
Public tax history
| Year | Property taxes | Tax assessment |
|---|---|---|
| 2024 | -- | $196,000 |
| 2023 | -- | $196,000 +46.5% |
| 2022 | -- | $133,800 |
Find assessor info on the county website
Neighborhood: 14617
Nearby schools
GreatSchools rating
- 9/10Briarwood SchoolGrades: K-3Distance: 0.3 mi
- 6/10Dake Junior High SchoolGrades: 7-8Distance: 0.5 mi
- 8/10Irondequoit High SchoolGrades: 9-12Distance: 0.6 mi
Schools provided by the listing agent
- High: Irondequoit High
- District: West Irondequoit
Source: NYSAMLSs. This data may not be complete. We recommend contacting the local school district to confirm school assignments for this home.



