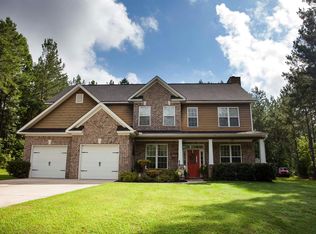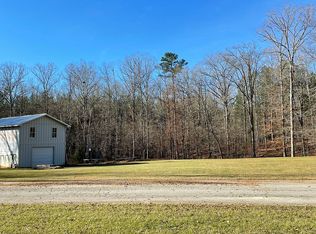Sold for $885,000 on 07/26/24
$885,000
772 WILLIAM Avenue, Appling, GA 30802
4beds
5,360sqft
Single Family Residence
Built in 2017
-- sqft lot
$913,900 Zestimate®
$165/sqft
$5,091 Estimated rent
Home value
$913,900
$850,000 - $978,000
$5,091/mo
Zestimate® history
Loading...
Owner options
Explore your selling options
What's special
Welcome to your dream home in Appling, GA! Nestled on a sprawling 3.9 acre wooded lot, this exquisite residence offers unparalleled privacy and tranquility. Perfectly designed for luxurious living, the home features a fully finished basement and an inviting pool, making it an entertainer's paradise.
The main level boasts a spacious open floor plan with abundant natural light, a gourmet kitchen with high-end appliances and ample storage, and an eat-in area with scenic views. The cozy living room with built-ins and a double sided, gas fireplace is perfect for spending time together, while you can also enjoy a cup of coffee in the morning in the sun room. The owner's suite features 2 large walk-in closets and luxurious ensuite bathroom with oversized tiled shower and air tub. The split bedroom floor plan has 2 additional bedrooms with offer generous closet space, and private bathrooms.
The fully finished basement provides an expansive entertainment area, ideal for a game room or 2nd living space. There is a large suite with private bath along with a half bath and gym/office.
The exterior highlights include screened in porch, deck, large covered patio on the basement level, beautifully landscaped grounds with mature trees and lush greenery, a sparkling pool for relaxing and entertaining. A long, private driveway leads to the home, ensuring complete privacy, and there is an attached 3 car garage.
Zillow last checked: 8 hours ago
Listing updated: November 18, 2025 at 08:14am
Listed by:
Ashley Wilson 706-631-7716,
Summer House Realty
Bought with:
Jefferson DeFoor, 336253
Defoor Realty
Source: Hive MLS,MLS#: 530082
Facts & features
Interior
Bedrooms & bathrooms
- Bedrooms: 4
- Bathrooms: 6
- Full bathrooms: 4
- 1/2 bathrooms: 2
Primary bedroom
- Level: Main
- Dimensions: 18 x 19
Bedroom 2
- Level: Main
- Dimensions: 16 x 14
Bedroom 3
- Level: Main
- Dimensions: 16 x 14
Bedroom 4
- Level: Basement
- Dimensions: 28 x 18
Breakfast room
- Level: Main
- Dimensions: 11 x 11
Dining room
- Level: Main
- Dimensions: 12 x 15
Great room
- Level: Main
- Dimensions: 27 x 17
Kitchen
- Level: Main
- Dimensions: 20 x 11
Living room
- Level: Basement
- Dimensions: 17 x 28
Office
- Level: Main
- Dimensions: 16 x 14
Recreation room
- Level: Basement
- Dimensions: 20 x 14
Sunroom
- Level: Main
- Dimensions: 11 x 17
Heating
- Forced Air, Multiple Systems
Cooling
- Ceiling Fan(s), Central Air, Multi Units
Appliances
- Included: Built-In Microwave, Double Oven, Gas Range, Refrigerator, Vented Exhaust Fan
Features
- Built-in Features, Cable Available, Eat-in Kitchen, Entrance Foyer, Kitchen Island, Pantry, Recently Painted, Split Bedroom, Utility Sink, Walk-In Closet(s), Washer Hookup, Electric Dryer Hookup
- Flooring: Ceramic Tile, Hardwood, Luxury Vinyl
- Basement: Exterior Entry,Finished,Full,Walk-Out Access
- Attic: Storage,Walk-up
- Number of fireplaces: 1
- Fireplace features: Gas Log, Great Room, See Through
Interior area
- Total structure area: 5,360
- Total interior livable area: 5,360 sqft
Property
Parking
- Total spaces: 3
- Parking features: Attached, Garage
- Garage spaces: 3
Accessibility
- Accessibility features: None
Features
- Levels: Two
- Patio & porch: Covered, Deck, Porch, Rear Porch, Screened
- Has private pool: Yes
- Pool features: In Ground
Lot
- Dimensions: 243 x 226 x 84 x 263 x 160 x 75 x 243 x 375 x 104 x 61
- Features: Cul-De-Sac, Landscaped, Secluded, Wooded
Details
- Parcel number: 017B020
Construction
Type & style
- Home type: SingleFamily
- Architectural style: Ranch
- Property subtype: Single Family Residence
Materials
- HardiPlank Type, Stone
- Foundation: Slab
- Roof: Composition
Condition
- Updated/Remodeled
- New construction: No
- Year built: 2017
Utilities & green energy
- Sewer: Septic Tank
- Water: Public
Community & neighborhood
Location
- Region: Appling
- Subdivision: Mcconnell Run
HOA & financial
HOA
- Has HOA: No
Other
Other facts
- Listing agreement: Exclusive Right To Sell
- Listing terms: Cash,Conventional,VA Loan
Price history
| Date | Event | Price |
|---|---|---|
| 7/26/2024 | Sold | $885,000+1.1%$165/sqft |
Source: | ||
| 6/10/2024 | Pending sale | $875,000$163/sqft |
Source: | ||
| 6/6/2024 | Listed for sale | $875,000+59.1%$163/sqft |
Source: | ||
| 9/22/2017 | Sold | $550,000+1618.8%$103/sqft |
Source: Public Record | ||
| 6/3/2016 | Sold | $32,000$6/sqft |
Source: Public Record | ||
Public tax history
| Year | Property taxes | Tax assessment |
|---|---|---|
| 2024 | $7,955 +6.1% | $801,272 +2% |
| 2023 | $7,498 -2.5% | $785,709 +5.4% |
| 2022 | $7,692 +7.8% | $745,387 +12.7% |
Find assessor info on the county website
Neighborhood: 30802
Nearby schools
GreatSchools rating
- 8/10North Columbia Elementary SchoolGrades: PK-5Distance: 2.7 mi
- 4/10Harlem Middle SchoolGrades: 6-8Distance: 6.2 mi
- 5/10Harlem High SchoolGrades: 9-12Distance: 7.6 mi
Schools provided by the listing agent
- Elementary: North Columbia
- Middle: Harlem
- High: Harlem
Source: Hive MLS. This data may not be complete. We recommend contacting the local school district to confirm school assignments for this home.

Get pre-qualified for a loan
At Zillow Home Loans, we can pre-qualify you in as little as 5 minutes with no impact to your credit score.An equal housing lender. NMLS #10287.


