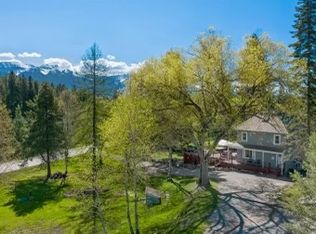Closed
Price Unknown
772 Swan River Rd, Bigfork, MT 59911
3beds
2,197sqft
Single Family Residence
Built in 1990
2.29 Acres Lot
$1,244,500 Zestimate®
$--/sqft
$3,598 Estimated rent
Home value
$1,244,500
$1.16M - $1.36M
$3,598/mo
Zestimate® history
Loading...
Owner options
Explore your selling options
What's special
Spectacular Swan Mountain Views from extensive deck. Kitchen has been fully remodeled with new cabinets, granite countertops, huge island with 3 waterfall edges and breakfast bar, high-end appliances, two dishwashers, two refrigerators and unique vent hood. Great room has tri-fold doors that open up to breathtaking views. Master bath with one piece marble shower base and smart toilet. Huge custom Alderwood walk-in closet with radiant floor heat. Radiant floor heat in 2 bathrooms. New metal roof. Six car garage. Very efficient GEO Thermal heating/cooling. Charming detached guest house with kitchen and bathroom. Versatile modern horse barn with 3 horse stalls (12 x 12), heated tack room (12 x 24), hay storage (12 x 24) and separate bulk shavings or equipment storage. Stalls and aisle are concrete with mats. Black wood horse fencing with 2 separate pastures. Heated automatic waters in pasture and stalls. No HOA. Owner is licensed Realtor. Located just a few minutes from charming Bigfork!
Zillow last checked: 8 hours ago
Listing updated: July 25, 2023 at 12:46pm
Listed by:
David Austin Lowe 406-285-8586,
HomeSmart Realty Partners
Bought with:
MRMLS Non-Member
Montana Regional MLS
Source: MRMLS,MLS#: 30006708
Facts & features
Interior
Bedrooms & bathrooms
- Bedrooms: 3
- Bathrooms: 3
- 3/4 bathrooms: 3
Bedroom 1
- Level: Main
Bedroom 2
- Level: Main
Bedroom 3
- Level: Main
Bathroom 1
- Level: Main
Bathroom 2
- Level: Main
Bathroom 3
- Level: Main
Great room
- Level: Main
Kitchen
- Level: Main
Laundry
- Level: Main
Heating
- Geothermal, Radiant Floor
Cooling
- Central Air
Appliances
- Included: Built-In Electric Oven, Built-In Refrigerator, Dryer, Dishwasher, Electric Water Heater, Disposal, Microwave, Range Hood, Water Softener Owned, Self Cleaning Oven, Water Heater, Washer
Features
- Breakfast Bar, Double Vanity, Granite Counters, Kitchen Island, Walk-In Closet(s)
- Flooring: Ceramic Tile, Hardwood
- Windows: Double Pane Windows, Wood Frames
- Basement: Crawl Space
- Has fireplace: No
Interior area
- Total interior livable area: 2,197 sqft
- Finished area below ground: 0
Property
Parking
- Total spaces: 6
- Parking features: Garage, Garage Door Opener
- Attached garage spaces: 6
Features
- Levels: One
- Stories: 1
- Patio & porch: Deck
- Exterior features: Hot Tub/Spa
- Has spa: Yes
- Fencing: Chain Link,Wood
- Has view: Yes
- View description: Mountain(s), Pasture, Ridge, Trees/Woods
Lot
- Size: 2.29 Acres
- Features: Views
Details
- Additional structures: Barn(s), Corral(s), Shed(s)
- Parcel number: 07383628302030000
- Zoning: Agricultural
- Zoning description: SAG-5
- Special conditions: Standard
- Horses can be raised: Yes
- Horse amenities: Horses Allowed, Tack Room
Construction
Type & style
- Home type: SingleFamily
- Architectural style: Ranch
- Property subtype: Single Family Residence
Materials
- Wood Siding, Drywall
- Foundation: Poured
- Roof: Metal
Condition
- Updated/Remodeled
- New construction: No
- Year built: 1990
Utilities & green energy
- Sewer: Septic Tank
- Water: Well
- Utilities for property: Electricity Connected, High Speed Internet Available, Phone Connected, Underground Utilities
Green energy
- Energy efficient items: HVAC
Community & neighborhood
Security
- Security features: Security System Owned, Closed Circuit Camera(s), 24 Hour Security
Location
- Region: Bigfork
Other
Other facts
- Listing agreement: Exclusive Agency
- Listing terms: Cash,Conventional
- Road surface type: Asphalt, Gravel
Price history
| Date | Event | Price |
|---|---|---|
| 6/20/2023 | Sold | -- |
Source: | ||
| 6/3/2023 | Pending sale | $1,250,000$569/sqft |
Source: | ||
| 6/1/2023 | Listed for sale | $1,250,000$569/sqft |
Source: | ||
Public tax history
| Year | Property taxes | Tax assessment |
|---|---|---|
| 2024 | $5,080 +46.9% | $1,057,286 +43.8% |
| 2023 | $3,458 +21.4% | $735,100 +59.8% |
| 2022 | $2,848 | $460,000 |
Find assessor info on the county website
Neighborhood: 59911
Nearby schools
GreatSchools rating
- 7/10Swan River SchoolGrades: PK-5Distance: 1.7 mi
- 6/10Swan River 7-8Grades: 6-8Distance: 1.7 mi
- 6/10Bigfork High SchoolGrades: 9-12Distance: 2.3 mi
Schools provided by the listing agent
- District: District No. 4
Source: MRMLS. This data may not be complete. We recommend contacting the local school district to confirm school assignments for this home.
