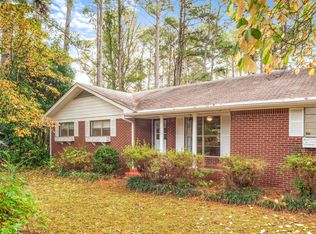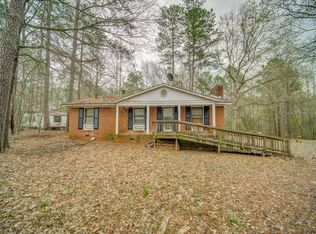If you desire a private drive that delivers you to your wooded paradise this 1 1/2 story ranch home begins with a stacked stone entrance way, floored by graystone hallway thru a hardwood lower level. As winter surrounds you let the upper & lower fireplaces warm you. When hot summer days force you inside . . allow the one zone a/c and two zone heat pump system to keep you cool. Beginning with granite counters in the kitchen followed by entertaining in your sun room, guests can stay in the upstairs in-law suite. If storage, auto repairs or a small business is your forte then your 25x25 two story metal barn covers all. Come for appointment in the country and stay for ever!
This property is off market, which means it's not currently listed for sale or rent on Zillow. This may be different from what's available on other websites or public sources.

