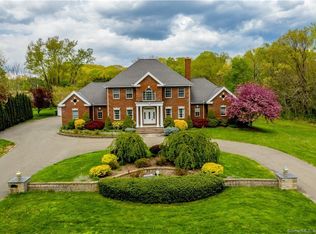Sold for $527,500 on 11/12/24
$527,500
772 Pine Street, Middletown, CT 06457
3beds
2,698sqft
Single Family Residence
Built in 2006
1.09 Acres Lot
$555,500 Zestimate®
$196/sqft
$3,048 Estimated rent
Home value
$555,500
$500,000 - $617,000
$3,048/mo
Zestimate® history
Loading...
Owner options
Explore your selling options
What's special
This stunning and spacious one level home, sits on a beautiful private level lot and is sure to steal your heart. The town is calling this home a Cape but it lives like a ranch, as everything is on one level with expansion potential in the walk up attic. The generous open floor plan boasts 2698 sq. feet and flows beautifully. When you walk in the foyer you have a formal sitting room (or home office) in the front of the home along with the formal dining room. The large gathering room's focal point is a beautiful stone fireplace and soaring ceilings, perfect for cozy fall and winter evenings. The fabulous kitchen is a chef's dream and has a large breakfast nook overlooking the yard from its bay window. The primary bedroom suite has two large closets and a primary bath with soaking tub and walk in shower. There are two additional bedrooms and another full bath. The dedicated laundry room will make doing your laundry a breeze and the sunroom with sky lights and atrium slider door is bound to be one of your favorite rooms as its bright and sunny and looks out to the peaceful back yard. This home has a full basement and full attic for storage and a 2-car garage with additional parking for several more vehicles. This home was custom built, has been freshly painted and has cove molding and hardwood floors throughout and lots of natural light. Everything about the location and layout is perfect and will delight even the most discriminating buyers.
Zillow last checked: 8 hours ago
Listing updated: November 12, 2024 at 02:04pm
Listed by:
Linda H. Acevedo 203-376-0835,
Berkshire Hathaway NE Prop. 203-481-0525
Bought with:
Beth R. Cantor, RES.0772711
Coldwell Banker Realty
Source: Smart MLS,MLS#: 24040038
Facts & features
Interior
Bedrooms & bathrooms
- Bedrooms: 3
- Bathrooms: 2
- Full bathrooms: 2
Primary bedroom
- Level: Main
Bedroom
- Level: Main
Bedroom
- Features: Full Bath, Walk-In Closet(s), Hardwood Floor, Stall Shower
- Level: Main
Dining room
- Features: High Ceilings, Hardwood Floor
- Level: Main
Family room
- Features: High Ceilings, Fireplace
- Level: Main
Kitchen
- Features: Bay/Bow Window, High Ceilings, Breakfast Nook, Eating Space, Hardwood Floor
- Level: Main
Living room
- Features: High Ceilings, French Doors, Hardwood Floor
- Level: Main
Sun room
- Features: Skylight, Hardwood Floor
- Level: Main
Heating
- Forced Air, Oil
Cooling
- Central Air
Appliances
- Included: Electric Cooktop, Oven, Refrigerator, Dishwasher, Washer, Dryer, Water Heater
Features
- Open Floorplan
- Windows: Thermopane Windows
- Basement: Full
- Attic: Floored,Walk-up
- Number of fireplaces: 1
Interior area
- Total structure area: 2,698
- Total interior livable area: 2,698 sqft
- Finished area above ground: 2,698
- Finished area below ground: 0
Property
Parking
- Total spaces: 5
- Parking features: Attached, Off Street, Garage Door Opener
- Attached garage spaces: 2
Lot
- Size: 1.09 Acres
- Features: Level
Details
- Parcel number: 2460870
- Zoning: R-15
Construction
Type & style
- Home type: SingleFamily
- Architectural style: Cape Cod,Ranch
- Property subtype: Single Family Residence
Materials
- Vinyl Siding
- Foundation: Concrete Perimeter
- Roof: Asphalt
Condition
- New construction: No
- Year built: 2006
Utilities & green energy
- Sewer: Public Sewer
- Water: Public
- Utilities for property: Cable Available
Green energy
- Green verification: ENERGY STAR Certified Homes
- Energy efficient items: Thermostat, Windows
Community & neighborhood
Community
- Community features: Golf, Health Club, Medical Facilities, Park, Shopping/Mall
Location
- Region: Middletown
Price history
| Date | Event | Price |
|---|---|---|
| 11/12/2024 | Sold | $527,500-4.1%$196/sqft |
Source: | ||
| 10/11/2024 | Contingent | $550,000$204/sqft |
Source: | ||
| 9/3/2024 | Price change | $550,000-8.3%$204/sqft |
Source: | ||
| 8/15/2024 | Listed for sale | $599,900+274.9%$222/sqft |
Source: | ||
| 10/5/2005 | Sold | $160,000$59/sqft |
Source: Public Record | ||
Public tax history
| Year | Property taxes | Tax assessment |
|---|---|---|
| 2025 | $15,865 +5.7% | $407,830 |
| 2024 | $15,008 +4.8% | $407,830 |
| 2023 | $14,315 +4.4% | $407,830 +30.9% |
Find assessor info on the county website
Neighborhood: 06457
Nearby schools
GreatSchools rating
- 5/10Snow SchoolGrades: PK-5Distance: 0.8 mi
- 4/10Beman Middle SchoolGrades: 7-8Distance: 1 mi
- 4/10Middletown High SchoolGrades: 9-12Distance: 3.2 mi
Schools provided by the listing agent
- Elementary: Bielefield
- High: Middletown
Source: Smart MLS. This data may not be complete. We recommend contacting the local school district to confirm school assignments for this home.

Get pre-qualified for a loan
At Zillow Home Loans, we can pre-qualify you in as little as 5 minutes with no impact to your credit score.An equal housing lender. NMLS #10287.
Sell for more on Zillow
Get a free Zillow Showcase℠ listing and you could sell for .
$555,500
2% more+ $11,110
With Zillow Showcase(estimated)
$566,610