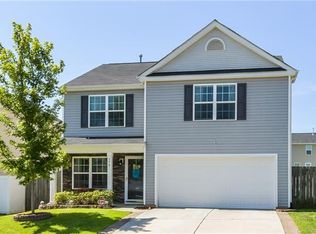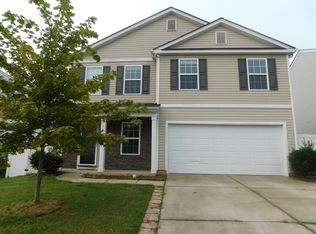Closed
$370,000
772 Nannyberry Ln, Concord, NC 28025
4beds
2,244sqft
Single Family Residence
Built in 2013
0.15 Acres Lot
$361,500 Zestimate®
$165/sqft
$2,270 Estimated rent
Home value
$361,500
$343,000 - $380,000
$2,270/mo
Zestimate® history
Loading...
Owner options
Explore your selling options
What's special
Not a stitch of carpet in this beautiful 4 bed/2.5 bath two story home that is loaded with upgrades! The curb appeal has been enhanced by a custom stone exterior. The back yard features a gorgeous, covered porch, extended stamped concrete patio, wooden privacy fence, and a concrete path to the storage shed. An oversized island has been added to the kitchen along with granite counters and subway tile backsplash. The kitchen flows into the great room with an updated electric fireplace and upgraded decorative railing. Large primary with cathedral ceilings and ensuite featuring dual sinks, garden tub, separate shower and walk-in closet with custom closet organizers. 3 additional great-sized bedrooms. Laundry room on the upper floor. This well-maintained home is ready for a quick move in!
Zillow last checked: 8 hours ago
Listing updated: February 15, 2024 at 08:59am
Listing Provided by:
Maria Nowling maria.nowling@allentate.com,
Allen Tate Huntersville
Bought with:
Marcus Pryor
NorthGroup Real Estate LLC
Source: Canopy MLS as distributed by MLS GRID,MLS#: 4083041
Facts & features
Interior
Bedrooms & bathrooms
- Bedrooms: 4
- Bathrooms: 3
- Full bathrooms: 2
- 1/2 bathrooms: 1
Primary bedroom
- Level: Upper
- Area: 286.11 Square Feet
- Dimensions: 16' 10" X 17' 0"
Bedroom s
- Level: Upper
- Area: 172.62 Square Feet
- Dimensions: 12' 4" X 14' 0"
Bedroom s
- Level: Upper
- Area: 181.8 Square Feet
- Dimensions: 12' 10" X 14' 2"
Bedroom s
- Level: Upper
- Area: 138.39 Square Feet
- Dimensions: 13' 1" X 10' 7"
Bathroom half
- Level: Main
Bathroom full
- Level: Upper
Bathroom full
- Level: Upper
Dining room
- Level: Main
- Area: 156.25 Square Feet
- Dimensions: 12' 6" X 12' 6"
Great room
- Level: Main
- Area: 326.64 Square Feet
- Dimensions: 18' 7" X 17' 7"
Kitchen
- Level: Main
- Area: 238.48 Square Feet
- Dimensions: 16' 10" X 14' 2"
Laundry
- Level: Upper
- Area: 51.81 Square Feet
- Dimensions: 9' 5" X 5' 6"
Heating
- Forced Air, Natural Gas
Cooling
- Central Air
Appliances
- Included: Dishwasher, Disposal, Electric Range, Exhaust Hood, Plumbed For Ice Maker, Refrigerator
- Laundry: Electric Dryer Hookup, Upper Level, Washer Hookup
Features
- Cathedral Ceiling(s), Soaking Tub, Kitchen Island, Open Floorplan, Pantry, Walk-In Closet(s)
- Flooring: Tile, Vinyl
- Doors: Sliding Doors
- Has basement: No
- Attic: Pull Down Stairs
- Fireplace features: Great Room
Interior area
- Total structure area: 2,244
- Total interior livable area: 2,244 sqft
- Finished area above ground: 2,244
- Finished area below ground: 0
Property
Parking
- Total spaces: 2
- Parking features: Attached Garage, Garage on Main Level
- Attached garage spaces: 2
Features
- Levels: Two
- Stories: 2
- Patio & porch: Covered, Front Porch, Patio, Rear Porch
- Fencing: Back Yard,Fenced,Wood
Lot
- Size: 0.15 Acres
- Features: Cleared
Details
- Additional structures: Shed(s)
- Parcel number: 55393161520000
- Zoning: R-CO
- Special conditions: Standard
Construction
Type & style
- Home type: SingleFamily
- Property subtype: Single Family Residence
Materials
- Stone Veneer, Vinyl
- Foundation: Slab
- Roof: Composition
Condition
- New construction: No
- Year built: 2013
Utilities & green energy
- Sewer: Public Sewer
- Water: City
Community & neighborhood
Community
- Community features: Playground
Location
- Region: Concord
- Subdivision: Hallstead
HOA & financial
HOA
- Has HOA: Yes
- HOA fee: $80 quarterly
- Association name: CMA
- Association phone: 877-672-2267
Other
Other facts
- Listing terms: Cash,Conventional,FHA
- Road surface type: Concrete, Paved
Price history
| Date | Event | Price |
|---|---|---|
| 1/29/2024 | Sold | $370,000-2.6%$165/sqft |
Source: | ||
| 12/9/2023 | Pending sale | $380,000$169/sqft |
Source: | ||
| 10/29/2023 | Listed for sale | $380,000+176.4%$169/sqft |
Source: | ||
| 1/27/2014 | Sold | $137,500$61/sqft |
Source: Public Record | ||
Public tax history
| Year | Property taxes | Tax assessment |
|---|---|---|
| 2024 | $3,314 +21.9% | $332,780 +49.4% |
| 2023 | $2,718 | $222,790 |
| 2022 | $2,718 | $222,790 |
Find assessor info on the county website
Neighborhood: 28025
Nearby schools
GreatSchools rating
- 5/10Rocky River ElementaryGrades: PK-5Distance: 2.4 mi
- 4/10C. C. Griffin Middle SchoolGrades: 6-8Distance: 4 mi
- 4/10Central Cabarrus HighGrades: 9-12Distance: 1.1 mi
Schools provided by the listing agent
- Elementary: Rocky River
- Middle: C.C. Griffin
- High: Central Cabarrus
Source: Canopy MLS as distributed by MLS GRID. This data may not be complete. We recommend contacting the local school district to confirm school assignments for this home.
Get a cash offer in 3 minutes
Find out how much your home could sell for in as little as 3 minutes with a no-obligation cash offer.
Estimated market value
$361,500
Get a cash offer in 3 minutes
Find out how much your home could sell for in as little as 3 minutes with a no-obligation cash offer.
Estimated market value
$361,500

