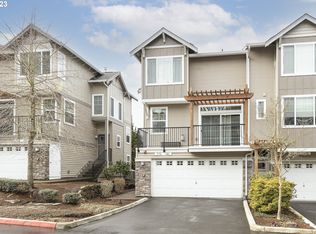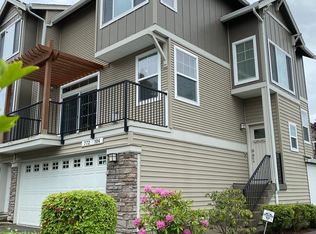Sold
$380,000
772 NW 118th Ave UNIT 103, Portland, OR 97229
2beds
1,051sqft
Residential, Condominium, Townhouse
Built in 2007
-- sqft lot
$366,300 Zestimate®
$362/sqft
$2,074 Estimated rent
Home value
$366,300
$344,000 - $392,000
$2,074/mo
Zestimate® history
Loading...
Owner options
Explore your selling options
What's special
Step into this impeccable east facing, townhome-style condo nestled in the highly sought-after Cedar Mill Neighborhood. Enjoy a spacious, open floorplan featuring tons of natural lighting & beautiful flooring throughout the main level.Prepare to be impressed by the kitchen's pristine aesthetic, starring sleek white cabinetry, stainless steel appliances, and stunning granite countertops. Indulge in moments of tranquility as you sip your morning coffee by the cozy fireplace or bask in the warmth of the sun-soaked balcony.Upstairs you will find two generously sized bedrooms with plush, new carpeting, accompanied by two full bathrooms. Attached tandem garage and private driveway.Quiet, and tucked back from the road, this home is in a prime location- convenient to schools, parks, scenic walking trails, shopping, dining options, and swift highway access.Seize the opportunity to make this move-in ready haven your new home!
Zillow last checked: 8 hours ago
Listing updated: June 20, 2024 at 04:11am
Listed by:
Aubrey Martin 503-443-8889,
Keller Williams Sunset Corridor
Bought with:
Johnny Allen, 201245012
Keller Williams Realty Professionals
Source: RMLS (OR),MLS#: 24571907
Facts & features
Interior
Bedrooms & bathrooms
- Bedrooms: 2
- Bathrooms: 3
- Full bathrooms: 2
- Partial bathrooms: 1
- Main level bathrooms: 1
Primary bedroom
- Features: Bathroom, Closet, Wallto Wall Carpet
- Level: Upper
- Area: 270
- Dimensions: 18 x 15
Bedroom 2
- Features: Closet, Wallto Wall Carpet
- Level: Upper
- Area: 121
- Dimensions: 11 x 11
Dining room
- Features: Wood Floors
- Level: Main
- Area: 150
- Dimensions: 15 x 10
Kitchen
- Features: Dishwasher, Microwave, Free Standing Range, Free Standing Refrigerator, High Ceilings, Wood Floors
- Level: Main
- Area: 154
- Width: 11
Living room
- Features: Fireplace, Sliding Doors, High Ceilings, Wood Floors
- Level: Main
- Area: 195
- Dimensions: 15 x 13
Heating
- Forced Air, Fireplace(s)
Cooling
- Central Air
Appliances
- Included: Dishwasher, Free-Standing Gas Range, Free-Standing Refrigerator, Microwave, Stainless Steel Appliance(s), Washer/Dryer, Free-Standing Range, Gas Water Heater
- Laundry: Laundry Room
Features
- Granite, High Ceilings, Closet, Bathroom
- Flooring: Wall to Wall Carpet, Wood
- Doors: Sliding Doors
- Windows: Double Pane Windows, Vinyl Frames
- Basement: None
- Number of fireplaces: 1
- Fireplace features: Gas
Interior area
- Total structure area: 1,051
- Total interior livable area: 1,051 sqft
Property
Parking
- Total spaces: 2
- Parking features: Driveway, Condo Garage (Attached), Attached, Tandem
- Attached garage spaces: 2
- Has uncovered spaces: Yes
Accessibility
- Accessibility features: Garage On Main, Natural Lighting, Accessibility
Features
- Stories: 3
- Patio & porch: Covered Deck
- Has view: Yes
- View description: Seasonal, Trees/Woods
Details
- Parcel number: R2157523
Construction
Type & style
- Home type: Townhouse
- Property subtype: Residential, Condominium, Townhouse
Materials
- Cultured Stone, Vinyl Siding
- Foundation: Slab
- Roof: Composition
Condition
- Resale
- New construction: No
- Year built: 2007
Utilities & green energy
- Gas: Gas
- Sewer: Public Sewer
- Water: Public
Community & neighborhood
Location
- Region: Portland
HOA & financial
HOA
- Has HOA: Yes
- HOA fee: $315 monthly
- Amenities included: Commons, Exterior Maintenance, Insurance, Maintenance Grounds, Management, Road Maintenance
Other
Other facts
- Listing terms: Cash,Conventional,FHA,VA Loan
- Road surface type: Paved
Price history
| Date | Event | Price |
|---|---|---|
| 6/20/2024 | Sold | $380,000+2.7%$362/sqft |
Source: | ||
| 5/25/2024 | Pending sale | $369,900$352/sqft |
Source: | ||
| 5/24/2024 | Listed for sale | $369,900+6.3%$352/sqft |
Source: | ||
| 1/5/2021 | Sold | $348,000+40.6%$331/sqft |
Source: | ||
| 3/8/2010 | Sold | $247,500$235/sqft |
Source: Agent Provided | ||
Public tax history
| Year | Property taxes | Tax assessment |
|---|---|---|
| 2024 | $5,374 +5.9% | $247,280 +3% |
| 2023 | $5,074 +4.5% | $240,080 +3% |
| 2022 | $4,856 +3.6% | $233,090 |
Find assessor info on the county website
Neighborhood: Central Beaverton
Nearby schools
GreatSchools rating
- 8/10Cedar Mill Elementary SchoolGrades: K-5Distance: 0.7 mi
- 9/10Tumwater Middle SchoolGrades: 6-8Distance: 0.2 mi
- 9/10Sunset High SchoolGrades: 9-12Distance: 1.2 mi
Schools provided by the listing agent
- Elementary: Cedar Mill
- Middle: Cedar Park
- High: Sunset
Source: RMLS (OR). This data may not be complete. We recommend contacting the local school district to confirm school assignments for this home.
Get a cash offer in 3 minutes
Find out how much your home could sell for in as little as 3 minutes with a no-obligation cash offer.
Estimated market value
$366,300
Get a cash offer in 3 minutes
Find out how much your home could sell for in as little as 3 minutes with a no-obligation cash offer.
Estimated market value
$366,300

