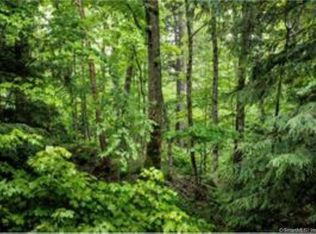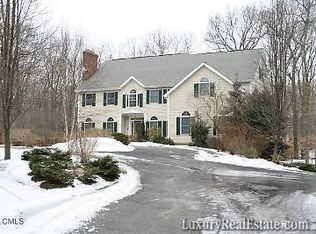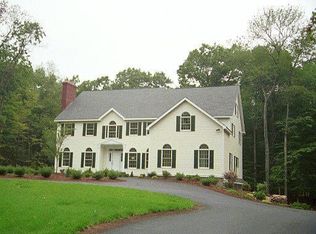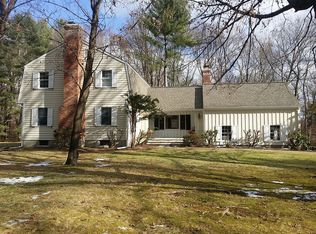Sold for $4,000,000
$4,000,000
772 North Wilton Road, New Canaan, CT 06840
5beds
7,351sqft
Single Family Residence
Built in 2024
3 Acres Lot
$4,829,400 Zestimate®
$544/sqft
$8,432 Estimated rent
Home value
$4,829,400
$4.39M - $5.36M
$8,432/mo
Zestimate® history
Loading...
Owner options
Explore your selling options
What's special
NEW..... 2024 construction, new well, new septic and new propane tanks! Welcome to the 2024 Designer Show House, delightfully known as Canaan Barn, an unparalleled custom-built modern estate with classic touches of yesterday. This sophisticated, contemporary-styled home is unmatched in modern expression and luxurious living. Canaan Barn is a stunning home proudly introduced by New Canaan’s premier builder GreenDay Construction. A modern open floor plan interior, with elegant formal rooms brimming with luxurious details. The main room boasts a dramatic open staircase, with living space flowing seamlessly into a spectacular oversized eat-in chef’s kitchen with semi-private prep area (provides an obstructed view for guests.) Featuring high-end appliances, dual sinks, large island, multiple pantries, coffee bar nook and breakfast banquet. The adjacent family room offers 24-foot ceilings, and floor to ceiling windows that ensures natural light and moonlit vistas. Escape to serenity in your luxurious primary suite, offering elegance and comfort that defines your retreat. Your suite features vaulted ceiling with beams, a fireplace and two captivating oversized walk-in closets. Every detail is a masterpiece for great design, topped off by your colossal spa bathroom. Your side entrance offers a mudroom, backstairs, and half-bath, accessible from the exterior or through the oversized three-car garage. The lower level offers a flexible space for whatever your needs: a playroom, homework room, gym, or game room, with a full bath. Plus, a bonus space that could be second office, if needed. We love dogs so of course we designed a one-of-a-kind dog washing station in the walk-in laundry room, and a private dog bedroom under the back staircase. Every view is infused with nature, and a wonderful sense of privacy regardless of the season. This wonderful designer show home presents a new era of sophisticated style balanced with a casual luxury barn lifestyle elegance. Immersed in the beauty, the style and the gracious spaces, Canaan Barn is sure to capture your heart while making all your dreams come true. Truly an extraordinary residence.
Zillow last checked: 8 hours ago
Listing updated: July 09, 2024 at 08:19pm
Listed by:
Mar Jennings Team at The Higgins Group,
Mar Jennings 203-984-5203,
Higgins Group Bedford Square 203-226-0300
Bought with:
Melissa Rwambuya, RES.0791187
William Raveis Real Estate
Source: Smart MLS,MLS#: 170620059
Facts & features
Interior
Bedrooms & bathrooms
- Bedrooms: 5
- Bathrooms: 8
- Full bathrooms: 6
- 1/2 bathrooms: 2
Primary bedroom
- Features: High Ceilings, Vaulted Ceiling(s), Beamed Ceilings, Fireplace, Hardwood Floor
- Level: Upper
- Area: 240 Square Feet
- Dimensions: 16 x 15
Bedroom
- Features: High Ceilings, Full Bath, Hardwood Floor
- Level: Upper
- Area: 227.5 Square Feet
- Dimensions: 17.5 x 13
Bedroom
- Features: High Ceilings, Full Bath, Hardwood Floor
- Level: Upper
- Area: 241.5 Square Feet
- Dimensions: 11.5 x 21
Bedroom
- Features: High Ceilings, Full Bath, Hardwood Floor
- Level: Main
- Area: 166.75 Square Feet
- Dimensions: 14.5 x 11.5
Bedroom
- Features: High Ceilings, Full Bath, Hardwood Floor
- Level: Upper
- Length: 13.16 Feet
Bathroom
- Features: High Ceilings, Half Bath, Hardwood Floor
- Level: Main
Bathroom
- Features: High Ceilings, Half Bath, Hardwood Floor
- Level: Main
Bathroom
- Features: High Ceilings
- Level: Lower
Dining room
- Features: High Ceilings, Hardwood Floor
- Level: Main
- Area: 224.75 Square Feet
- Dimensions: 15.5 x 14.5
Family room
- Features: 2 Story Window(s), Beamed Ceilings, Fireplace, French Doors, Hardwood Floor
- Level: Main
Kitchen
- Features: High Ceilings, Breakfast Bar, Breakfast Nook, Built-in Features, Kitchen Island, Hardwood Floor
- Level: Main
- Area: 600 Square Feet
- Dimensions: 25 x 24
Living room
- Features: High Ceilings, Fireplace, Hardwood Floor
- Level: Main
- Area: 240.5 Square Feet
- Dimensions: 13 x 18.5
Office
- Features: High Ceilings, Hardwood Floor
- Level: Upper
- Area: 717.5 Square Feet
- Dimensions: 20.5 x 35
Rec play room
- Features: High Ceilings, Hardwood Floor
- Level: Lower
- Area: 297.25 Square Feet
- Dimensions: 14.5 x 20.5
Sun room
- Features: High Ceilings
- Level: Upper
Heating
- Forced Air, Zoned, Propane
Cooling
- Central Air, Zoned
Appliances
- Included: Gas Cooktop, Cooktop, Oven/Range, Oven, Microwave, Refrigerator, Ice Maker, Dishwasher, Instant Hot Water, Washer, Dryer, Wine Cooler, Tankless Water Heater
- Laundry: Upper Level, Mud Room
Features
- Sound System, Wired for Data, Open Floorplan, Entrance Foyer, Smart Thermostat, Wired for Sound
- Windows: Storm Window(s)
- Basement: Full,Heated,Cooled,Liveable Space,Storage Space
- Attic: Walk-up,Finished,Heated
- Number of fireplaces: 3
Interior area
- Total structure area: 7,351
- Total interior livable area: 7,351 sqft
- Finished area above ground: 6,626
- Finished area below ground: 725
Property
Parking
- Total spaces: 4
- Parking features: Attached, Garage Door Opener, Private, Asphalt
- Attached garage spaces: 3
- Has uncovered spaces: Yes
Features
- Patio & porch: Patio, Terrace
- Exterior features: Rain Gutters, Lighting, Stone Wall, Underground Sprinkler
- Has private pool: Yes
- Pool features: Indoor, In Ground, Pool/Spa Combo, Heated, Gunite
- Fencing: Partial
- Has view: Yes
- View description: Water
- Has water view: Yes
- Water view: Water
- Waterfront features: Brook
Lot
- Size: 3 Acres
- Features: Open Lot, Wetlands
Details
- Parcel number: 189233
- Zoning: 4AC
- Other equipment: Generator Ready, Entertainment System
Construction
Type & style
- Home type: SingleFamily
- Architectural style: Contemporary,Barn
- Property subtype: Single Family Residence
Materials
- Clapboard, Stone, Metal Siding
- Foundation: Concrete Perimeter, Slab
- Roof: Asphalt,Metal
Condition
- Torn Down & Rebuilt
- New construction: Yes
- Year built: 2024
Utilities & green energy
- Sewer: Septic Tank
- Water: Well
- Utilities for property: Underground Utilities
Green energy
- Green verification: ENERGY STAR Certified Homes
- Energy efficient items: Insulation, Thermostat, Windows
Community & neighborhood
Security
- Security features: Security System
Community
- Community features: Health Club, Library, Medical Facilities, Park, Playground, Shopping/Mall, Stables/Riding
Location
- Region: New Canaan
Price history
| Date | Event | Price |
|---|---|---|
| 4/1/2024 | Sold | $4,000,000+0.1%$544/sqft |
Source: | ||
| 2/15/2024 | Pending sale | $3,997,000$544/sqft |
Source: | ||
| 2/2/2024 | Listed for sale | $3,997,000+17.6%$544/sqft |
Source: | ||
| 8/16/2023 | Listing removed | -- |
Source: | ||
| 11/14/2022 | Price change | $3,399,000+15.2%$462/sqft |
Source: | ||
Public tax history
| Year | Property taxes | Tax assessment |
|---|---|---|
| 2025 | $43,220 +3.4% | $2,589,580 |
| 2024 | $41,796 +303% | $2,589,580 +372.9% |
| 2023 | $10,372 +3.1% | $547,610 |
Find assessor info on the county website
Neighborhood: 06840
Nearby schools
GreatSchools rating
- 10/10East SchoolGrades: K-4Distance: 3.9 mi
- 9/10Saxe Middle SchoolGrades: 5-8Distance: 4.9 mi
- 10/10New Canaan High SchoolGrades: 9-12Distance: 5.1 mi
Schools provided by the listing agent
- Elementary: East
- Middle: Saxe Middle
- High: New Canaan
Source: Smart MLS. This data may not be complete. We recommend contacting the local school district to confirm school assignments for this home.
Sell with ease on Zillow
Get a Zillow Showcase℠ listing at no additional cost and you could sell for —faster.
$4,829,400
2% more+$96,588
With Zillow Showcase(estimated)$4,925,988



