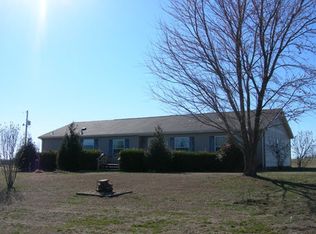Closed
Price Unknown
772 N Plainview Road, Anderson, MO 64831
3beds
1,363sqft
Single Family Residence
Built in 1921
1.5 Acres Lot
$255,400 Zestimate®
$--/sqft
$1,227 Estimated rent
Home value
$255,400
$235,000 - $278,000
$1,227/mo
Zestimate® history
Loading...
Owner options
Explore your selling options
What's special
You'll love this newly remodeled home, nestled in a serene country setting, on approx 1.5 acres! Enjoy the gorgeous views & sunsets as you unwind on the newly poured concrete porch w/ cedar posts & charming accents. Step inside to discover 3 bedrooms, 2 full baths & inviting interiors with fresh paint, new light fixtures & luxury vinyl plank flooring. The heart of the home features a spacious kitchen adorned with new appliances, sleek cabinets, & beautiful black granite counter tops. The updated master bath offers new cabinets & a fabulous walk-in shower! Outside, a brand new 30 X 36 shop with concrete floors & electric awaits your projects, complemented by a convenient 10 x 8 garage door, & a walk through door. Paved road & excellent location! Only 8 mins to I49 on east Hwy 76. Don't miss the opportunity to call this lovely property your own!
Zillow last checked: 8 hours ago
Listing updated: March 24, 2025 at 02:07pm
Listed by:
Cody Casady 417-389-1083,
Fathom Realty MO LLC,
Olivia Casady 417-540-0051,
Fathom Realty MO LLC
Bought with:
Gary Wasson, 2024001617
True North Realty Group
Source: SOMOMLS,MLS#: 60262561
Facts & features
Interior
Bedrooms & bathrooms
- Bedrooms: 3
- Bathrooms: 2
- Full bathrooms: 2
Primary bedroom
- Area: 234
- Dimensions: 19.5 x 12
Bedroom 2
- Area: 157.08
- Dimensions: 13.2 x 11.9
Bedroom 3
- Area: 136.89
- Dimensions: 11.7 x 11.7
Kitchen
- Area: 199.92
- Dimensions: 16.8 x 11.9
Living room
- Area: 215.16
- Dimensions: 16.3 x 13.2
Utility room
- Area: 65.28
- Dimensions: 9.6 x 6.8
Heating
- Central, Electric
Cooling
- Central Air, Ceiling Fan(s)
Appliances
- Laundry: Main Level
Features
- Walk-in Shower
- Flooring: Carpet, Vinyl
- Has basement: No
- Attic: Access Only:No Stairs
- Has fireplace: No
Interior area
- Total structure area: 1,363
- Total interior livable area: 1,363 sqft
- Finished area above ground: 1,363
- Finished area below ground: 0
Property
Features
- Levels: One
- Stories: 1
- Patio & porch: Front Porch
- Fencing: Barbed Wire
Lot
- Size: 1.50 Acres
- Features: Level, Wooded/Cleared Combo
Details
- Parcel number: 038.033000000007.001
Construction
Type & style
- Home type: SingleFamily
- Property subtype: Single Family Residence
Materials
- Vinyl Siding
- Foundation: Slab, Crawl Space
- Roof: Metal
Condition
- Year built: 1921
Utilities & green energy
- Sewer: Septic Tank
- Water: Public
Community & neighborhood
Location
- Region: Anderson
- Subdivision: N/A
Other
Other facts
- Listing terms: Cash,VA Loan,USDA/RD,FHA,Conventional
- Road surface type: Asphalt
Price history
| Date | Event | Price |
|---|---|---|
| 4/19/2024 | Sold | -- |
Source: | ||
| 3/7/2024 | Pending sale | $240,000$176/sqft |
Source: | ||
| 3/4/2024 | Listed for sale | $240,000$176/sqft |
Source: | ||
Public tax history
| Year | Property taxes | Tax assessment |
|---|---|---|
| 2015 | -- | $3,790 |
Find assessor info on the county website
Neighborhood: 64831
Nearby schools
GreatSchools rating
- 8/10Rocky Comfort Elementary SchoolGrades: PK-8Distance: 5.3 mi
- 3/10McDonald County High SchoolGrades: 9-12Distance: 7.6 mi
Schools provided by the listing agent
- Elementary: Rocky Comfort
- Middle: Rocky Comfort
- High: McDonald County
Source: SOMOMLS. This data may not be complete. We recommend contacting the local school district to confirm school assignments for this home.
