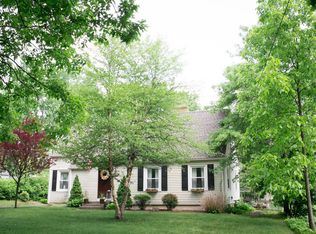Today's Farmhouse Chic style best describes this outstanding 4 bedroom Vinyl Sided Cape that's set on a pretty yard w/large fenced backyard located in the highly sought after Fausey Neighborhood! You'll fall in love the moment you enter this well maintained home w/a spacious & open layout. You'll find a cozy mudrm entry w/new flr is all open to a Sun-Filled Living Rm w/Gleaming Wood Flrs is open to both the charming dinrm w/wood flrs & to an expansive eat-in Kitchen w/Tile Flr, plenty of cabinets & counter space w/access to the back deck.A plus is the desirable 1st Flr Bedrm w/Wood Flrs w/Closet & a sparkling Full Bath. 2nd Flr addition boasts an exceptional Master Bedrm w/Wood Flrs & Walk-In Closet, 2 Additional Generous Bedrooms w/Lots of Closet Space & a Spa-Like Full Bath w/Tile Flr. Many Improvements include 2 Car Detached Garage has NEW Siding,Roof & Garage Doors, Mostly Replacement Windows, NEW Front & Side Entry Doors,NEW Front Lawn & More! This is Home Happiness!
This property is off market, which means it's not currently listed for sale or rent on Zillow. This may be different from what's available on other websites or public sources.

