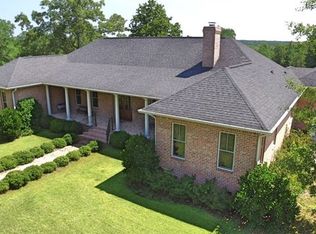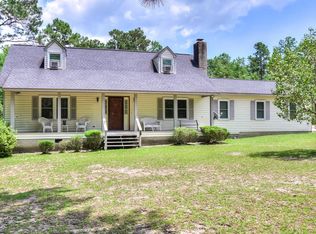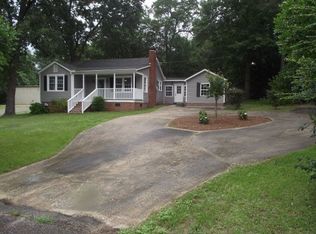Sold for $1,610,000
$1,610,000
772 Montmorenci Rd, Aiken, SC 29801
3beds
3,273sqft
Single Family Residence
Built in 2009
24.21 Acres Lot
$1,681,600 Zestimate®
$492/sqft
$2,927 Estimated rent
Home value
$1,681,600
$1.43M - $1.92M
$2,927/mo
Zestimate® history
Loading...
Owner options
Explore your selling options
What's special
Introducing enchanting Vespers Farm, a slice of heaven tucked away at the heart of Aiken's beautiful 302 Equestrian Corridor. This 24+ acre estate combines master craftsmanship and elegance, boasting stunning details and sensible equestrian amenities. The Southern brick residence, designed by architect Martin Buckley and built by Stanley Builders in 2009, offers over 3270+ sf of luxurious living space. Three bedrooms, each with a walk-in closet and ensuite bath, plus a powder room and picturesque porches make up the interiors and outdoor rooms. The bright and airy rooms enjoy a wealth of natural light, accentuating the breathtaking views of the lush pastures and the surrounding woodlands. The keeping room's full masonry fireplace and tongue and groove heart pine ceiling emanate warmth, while the custom cabinetry, granite counters, and central island in the kitchen provide the perfect backdrop for preparing that perfect dinner after a day on the farm. The Butler's pantry is an added bonus with its custom built-ins, perfect for storing your tabletop treasures. 11 foot smooth ceilings, and an expansive LR coffered ceilings, heart pine floors and substantial baseboard molding showcase exceptional craftsmanship. The exterior features General Shale Spaulding Tudor brick and Andersen windows and doors.
The equestrian amenities are a horse lover's dream come true, with a 2015-built, 4-stall center aisle barn, complete with tack room, ½ bath, and open storage area. Three established pastures, ranging in size from 3.6 to 4.3 acres, flow seamlessly, offering ample space for rotation. The 3.6 acre rear pasture comes with a 4-stall shed row style run-in with both electric and hot/cold water, while the second 3.7-acre pasture in the front offers a second 4-stall shed row style run-in. A separate hay barn, conveniently located near the barn, provides secure, enclosed hay and equipment storage, plus covered bays for truck and horse trailer storage.
The farm's serene setting inspired its name, Vespers Farm. The location is easily accessible to several of Aiken, South Carolina's top eventing and training venues, adjoining Jumping Branch Farm and close to Full Gallop Farm and The Vista Event & Training Facility. The property is an easy haul to polo fields, foxhunting fixtures, and show venues, including Bruce's Field, Highfields, and Stableview, as well as Aiken's beloved Hitchcock Woods. The charm of downtown Aiken is a mere 15 minutes away from Vespers Farm, your haven of peace, relaxation, and gratitude for another beautiful Aiken day!
Zillow last checked: 8 hours ago
Listing updated: September 02, 2024 at 02:04am
Listed by:
Sullivan Turner Team 803-998-0198,
Meybohm Real Estate - Aiken
Bought with:
Willie Hartnett, SC56309
Meybohm Real Estate - Aiken
Source: Aiken MLS,MLS#: 208988
Facts & features
Interior
Bedrooms & bathrooms
- Bedrooms: 3
- Bathrooms: 4
- Full bathrooms: 3
- 1/2 bathrooms: 1
Primary bedroom
- Level: Main
- Area: 255
- Dimensions: 17 x 15
Bedroom 2
- Level: Main
- Area: 195
- Dimensions: 15 x 13
Bedroom 3
- Level: Main
- Area: 195
- Dimensions: 15 x 13
Den
- Level: Main
- Area: 195
- Dimensions: 15 x 13
Dining room
- Level: Main
- Area: 234
- Dimensions: 18 x 13
Kitchen
- Level: Main
- Area: 289
- Dimensions: 17 x 17
Living room
- Level: Main
- Area: 459
- Dimensions: 27 x 17
Other
- Description: Butlers Pantry / Laundry
- Level: Main
- Area: 135
- Dimensions: 15 x 9
Heating
- Electric
Cooling
- Central Air, Electric
Appliances
- Included: Refrigerator, Cooktop, Dishwasher, Electric Water Heater
Features
- Solid Surface Counters, Walk-In Closet(s), Bedroom on 1st Floor, Ceiling Fan(s), Kitchen Island, Primary Downstairs, Pantry, High Speed Internet, DSL, Satellite Internet
- Flooring: Ceramic Tile, Hardwood, Wood
- Basement: Crawl Space
- Number of fireplaces: 1
- Fireplace features: Wood Burning, Den
Interior area
- Total structure area: 3,273
- Total interior livable area: 3,273 sqft
- Finished area above ground: 3,273
- Finished area below ground: 0
Property
Parking
- Total spaces: 5
- Parking features: Attached, Garage Door Opener
- Attached garage spaces: 3
- Carport spaces: 2
- Covered spaces: 5
Features
- Levels: One
- Patio & porch: Patio, Porch
- Pool features: None
- Has view: Yes
Lot
- Size: 24.21 Acres
- Dimensions: 24.21 Acres
- Features: Views, Wooded, Farm, Landscaped, Pasture
Details
- Additional structures: See Remarks, Outbuilding, RV/Boat Storage, Shed(s), Stable(s), Workshop, Barn(s), Garage(s)
- Parcel number: 1700004013
- Zoning description: RUD
- Special conditions: Standard
- Horses can be raised: Yes
- Horse amenities: Center Aisle, Feed Room, Grass Field, Paddocks, Run-In Shed, Shed Row, Tack Room, Water & Electric
Construction
Type & style
- Home type: SingleFamily
- Architectural style: Other
- Property subtype: Single Family Residence
Materials
- Brick Veneer
- Foundation: Brick/Mortar
- Roof: Composition
Condition
- New construction: No
- Year built: 2009
Details
- Builder name: Stanley Builders
Utilities & green energy
- Sewer: Septic Tank
- Water: Well
Community & neighborhood
Community
- Community features: None, Internet Available
Location
- Region: Aiken
- Subdivision: None
Other
Other facts
- Listing terms: Contract
- Road surface type: Paved
Price history
| Date | Event | Price |
|---|---|---|
| 4/26/2024 | Sold | $1,610,000-0.9%$492/sqft |
Source: | ||
| 4/26/2024 | Pending sale | $1,625,000$496/sqft |
Source: | ||
| 3/21/2024 | Contingent | $1,625,000$496/sqft |
Source: | ||
| 11/8/2023 | Listed for sale | $1,625,000+4.8%$496/sqft |
Source: | ||
| 11/29/2022 | Listing removed | -- |
Source: | ||
Public tax history
| Year | Property taxes | Tax assessment |
|---|---|---|
| 2025 | $4,458 +70.1% | $34,430 +80.1% |
| 2024 | $2,621 -0.1% | $19,120 |
| 2023 | $2,624 +2% | $19,120 +0.1% |
Find assessor info on the county website
Neighborhood: 29801
Nearby schools
GreatSchools rating
- 7/10Oakwood-Windsor Elementary SchoolGrades: PK-5Distance: 4.1 mi
- NAAiken Middle SchoolGrades: 6-8Distance: 5 mi
- 6/10South Aiken High SchoolGrades: 9-12Distance: 7 mi
Get pre-qualified for a loan
At Zillow Home Loans, we can pre-qualify you in as little as 5 minutes with no impact to your credit score.An equal housing lender. NMLS #10287.
Sell with ease on Zillow
Get a Zillow Showcase℠ listing at no additional cost and you could sell for —faster.
$1,681,600
2% more+$33,632
With Zillow Showcase(estimated)$1,715,232


