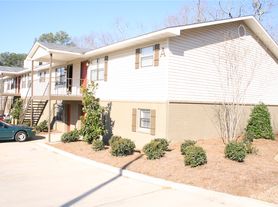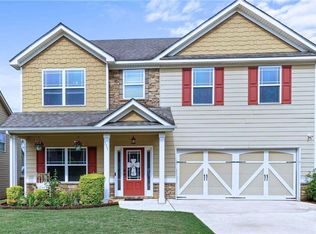Step into refined comfort with this beautifully designed 5-bedroom, 4.5-bath Executive Home located in the highly desirable Oaks at Cotswold in Auburn, AL. Zoned for Richland Elementary and Creekside Elementary, this property offers upscale living in a premier location.
The home features a spacious backyard perfect for entertaining or relaxing, a private Primary Suite designed for comfort, and an elegant dining room paired with a granite serving island ideal for hosting. Residents of The Oaks at Cotswold enjoy access to two neighborhood pools and beautifully maintained common areas.
HOA dues are included. Don't miss this rare opportunityschedule your private tour today!
House for rent
$3,500/mo
772 Monroe Dr, Auburn, AL 36832
5beds
3,537sqft
Price may not include required fees and charges.
Single family residence
Available now
In unit laundry
What's special
Elegant dining room
- 2 days |
- -- |
- -- |
Travel times
Looking to buy when your lease ends?
Consider a first-time homebuyer savings account designed to grow your down payment with up to a 6% match & a competitive APY.
Facts & features
Interior
Bedrooms & bathrooms
- Bedrooms: 5
- Bathrooms: 5
- Full bathrooms: 4
- 1/2 bathrooms: 1
Rooms
- Room types: Dining Room
Appliances
- Included: Dishwasher, Dryer, Microwave, Range/Oven, Refrigerator, Washer
- Laundry: In Unit
Interior area
- Total interior livable area: 3,537 sqft
Property
Parking
- Details: Contact manager
Features
- Exterior features: Master Suite, backyard, granite serving island
- Has private pool: Yes
Details
- Parcel number: 0805221000263000
Construction
Type & style
- Home type: SingleFamily
- Property subtype: Single Family Residence
Community & HOA
HOA
- Amenities included: Pool
Location
- Region: Auburn
Financial & listing details
- Lease term: Contact For Details
Price history
| Date | Event | Price |
|---|---|---|
| 11/15/2025 | Listed for rent | $3,500-10.3%$1/sqft |
Source: Zillow Rentals | ||
| 10/16/2025 | Listing removed | $600,000$170/sqft |
Source: | ||
| 8/16/2025 | Listing removed | $3,900$1/sqft |
Source: Zillow Rentals | ||
| 8/5/2025 | Price change | $3,900-2.5%$1/sqft |
Source: Zillow Rentals | ||
| 7/23/2025 | Price change | $600,000-4.8%$170/sqft |
Source: LCMLS #174461 | ||

