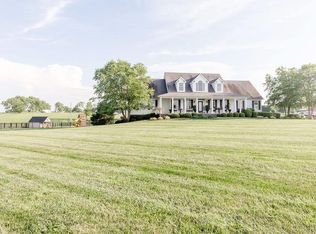Welcome to your KENTUCKY Home Sweet Home! NEW front & back COVERED porches with recessed lighting & charred wood finish. This home features a large kitchen with LG black stainless steel appliances, a large island and plenty of cabinet space. The living room includes a vent-less fireplace & plenty of space for a large sectional. Step into the master bedroom & into the master bathroom with double vanity, a soaker tub, an over-sized tiled walk in shower with seat, & a walk in closet. Almost every bedroom in the house has a walk in closet! Features extra space (key-code lock) perfect for a gun room. Property features a 4,550 sqft Barn, a HUGE 8,000 sqft building with a 1,000 sqft garage/workshop inside that building, barn & building both have dedicated 200 AMP electrical services. Barn features Custom 20' x 8' chicken coop with auto watering system. check out the 3 60' silo's! This property is absolutely GORGEOUS & FULL of possibilities. Call for a private showing of this beautiful home!
This property is off market, which means it's not currently listed for sale or rent on Zillow. This may be different from what's available on other websites or public sources.
