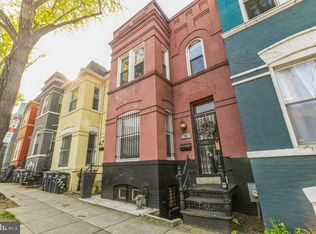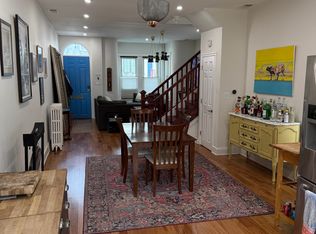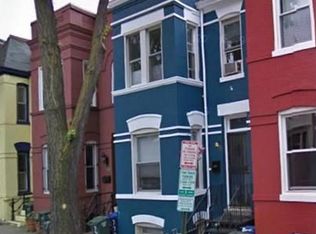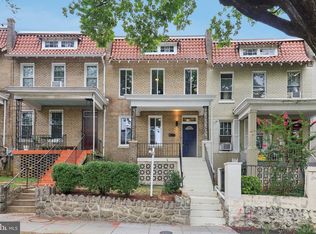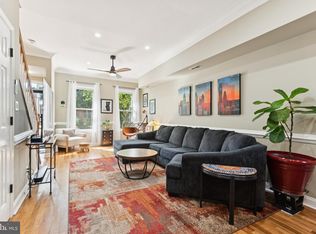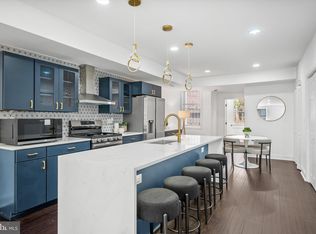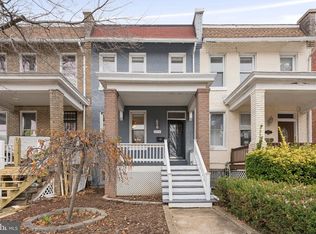* HOT NEW LISTING NEAR U STREET!* Rarely available 1908 rowhouse blending historic DC charm with luxurious French inspired updates—772 Harvard St NW is a 3-level gem with soaring 9.5' ceilings, wide-plank hardwood floors, intricate crown moldings, and striking exposed brick that whispers stories of the city's past. Imagine yourself coming home to an open-floorplan that will WOW you every-time! The main level flows effortlessly from light-filled living and dining spaces to a chef's dream kitchen, where high-end appliances, sleek countertops, and a massive island with bar seating set the stage for effortless entertaining. Continue out to the private backyard patio for al fresco dinners or quiet evenings—a pure urban oasis! You will fall in love with the vaulted doorways and fresh finishes that make every room feel alive, from the majestic wooden staircase leading to three timeless bedrooms upstairs, complete with a stylish upper bath featuring a rustic barn door. The fully finished lower level, perfect for your own use or entertaining guests, expands this incredible home with a separate private entrance, kitchenette, additional living space with various nooks and a spacious guest suite which includes the second full bath. Recent upgrades shine through: new windows, renovated bathrooms, high-end appliances, fresh paint inside and out, and stylish light fixtures that elevate the vibe. Outside, the curb appeal turns heads, reflecting a home meticulously cared for and ready for its next chapter. Prime close-in location on the edge of Shaw nearby to U Street's vibrant corridor with popular restaurants, cafes, boutiques, world-class concert venues like 9:30 Club, art galleries, parks, a Whole Foods and easy Metro access to all other areas of DC. HURRY! THIS AMAZING OPPORTUNITY WON'T LAST LONG!
For sale
$890,000
772 Harvard St NW, Washington, DC 20001
3beds
2,018sqft
Est.:
Townhouse
Built in 1908
1,067 Square Feet Lot
$865,200 Zestimate®
$441/sqft
$-- HOA
What's special
Fully finished lower levelExposed brickPrivate backyard patioMajestic wooden staircaseVaulted doorwaysRenovated bathroomsSleek countertops
- 70 days |
- 580 |
- 69 |
Zillow last checked: 8 hours ago
Listing updated: November 04, 2025 at 08:02am
Listed by:
Christopher Itteilag 301-633-8182,
Serhant,
Listing Team: Chris Itteilag Group
Source: Bright MLS,MLS#: DCDC2225520
Tour with a local agent
Facts & features
Interior
Bedrooms & bathrooms
- Bedrooms: 3
- Bathrooms: 3
- Full bathrooms: 2
- 1/2 bathrooms: 1
- Main level bathrooms: 1
Rooms
- Room types: Living Room, Dining Room, Primary Bedroom, Bedroom 2, Bedroom 3, Kitchen, Den, Laundry, Recreation Room, Bathroom 2, Primary Bathroom, Half Bath
Primary bedroom
- Features: Flooring - HardWood, Crown Molding, Window Treatments
- Level: Upper
Bedroom 2
- Features: Flooring - HardWood
- Level: Upper
Bedroom 3
- Features: Flooring - HardWood
- Level: Upper
Primary bathroom
- Features: Bathroom - Tub Shower, Flooring - Ceramic Tile
- Level: Upper
Bathroom 2
- Features: Flooring - Ceramic Tile, Bathroom - Stall Shower
- Level: Lower
Den
- Features: Flooring - Laminate Plank
- Level: Lower
Dining room
- Features: Crown Molding, Flooring - HardWood, Cathedral/Vaulted Ceiling
- Level: Main
Half bath
- Features: Flooring - Ceramic Tile
- Level: Main
Kitchen
- Features: Flooring - Stone, Kitchen - Gas Cooking, Granite Counters
- Level: Main
Laundry
- Level: Lower
Living room
- Features: Crown Molding, Flooring - HardWood, Cathedral/Vaulted Ceiling
- Level: Main
Recreation room
- Features: Flooring - Laminate Plank
- Level: Lower
Heating
- Forced Air, Natural Gas
Cooling
- Central Air, Electric
Appliances
- Included: Dishwasher, Refrigerator, Oven/Range - Gas, Range Hood, Dryer, Disposal, Stainless Steel Appliance(s), Water Heater, Washer, Gas Water Heater
- Laundry: Laundry Room
Features
- Floor Plan - Traditional, Bathroom - Walk-In Shower, Bathroom - Tub Shower, Ceiling Fan(s), Open Floorplan, Recessed Lighting
- Flooring: Hardwood, Engineered Wood
- Basement: Connecting Stairway,Finished,Exterior Entry,Interior Entry,Front Entrance,Heated
- Has fireplace: No
Interior area
- Total structure area: 2,115
- Total interior livable area: 2,018 sqft
- Finished area above ground: 1,418
- Finished area below ground: 600
Property
Parking
- Parking features: On Street
- Has uncovered spaces: Yes
Accessibility
- Accessibility features: None
Features
- Levels: Three
- Stories: 3
- Patio & porch: Deck
- Exterior features: Sidewalks
- Pool features: None
- Fencing: Wood,Back Yard
Lot
- Size: 1,067 Square Feet
- Features: Unknown Soil Type
Details
- Additional structures: Above Grade, Below Grade
- Parcel number: 2887//0172
- Zoning: RESIDENTIAL
- Special conditions: Standard
Construction
Type & style
- Home type: Townhouse
- Architectural style: Federal
- Property subtype: Townhouse
Materials
- Brick
- Foundation: Other
- Roof: Metal
Condition
- New construction: No
- Year built: 1908
- Major remodel year: 2024
Utilities & green energy
- Sewer: Public Septic
- Water: Public
Community & HOA
Community
- Subdivision: Columbia Heights
HOA
- Has HOA: No
Location
- Region: Washington
Financial & listing details
- Price per square foot: $441/sqft
- Tax assessed value: $811,690
- Annual tax amount: $6,885
- Date on market: 10/2/2025
- Listing agreement: Exclusive Right To Sell
- Ownership: Fee Simple
Estimated market value
$865,200
$822,000 - $908,000
$5,020/mo
Price history
Price history
| Date | Event | Price |
|---|---|---|
| 10/2/2025 | Listed for sale | $890,000+4.7%$441/sqft |
Source: | ||
| 8/4/2025 | Listing removed | $5,750$3/sqft |
Source: Zillow Rentals Report a problem | ||
| 7/18/2025 | Listed for rent | $5,750+10.6%$3/sqft |
Source: Zillow Rentals Report a problem | ||
| 7/18/2025 | Listing removed | $850,000$421/sqft |
Source: | ||
| 7/1/2025 | Price change | $850,000-2.9%$421/sqft |
Source: | ||
Public tax history
Public tax history
| Year | Property taxes | Tax assessment |
|---|---|---|
| 2025 | $6,899 +0.2% | $811,690 +0.2% |
| 2024 | $6,885 +2.2% | $810,000 +2.2% |
| 2023 | $6,735 +4% | $792,300 +4% |
Find assessor info on the county website
BuyAbility℠ payment
Est. payment
$5,019/mo
Principal & interest
$4240
Property taxes
$467
Home insurance
$312
Climate risks
Neighborhood: Columbia Heights
Nearby schools
GreatSchools rating
- 6/10Tubman Elementary SchoolGrades: PK-5Distance: 0.3 mi
- 2/10Cardozo Education CampusGrades: 6-12Distance: 0.4 mi
- 6/10Columbia Heights Education CampusGrades: 6-12Distance: 0.6 mi
Schools provided by the listing agent
- District: District Of Columbia Public Schools
Source: Bright MLS. This data may not be complete. We recommend contacting the local school district to confirm school assignments for this home.
- Loading
- Loading
