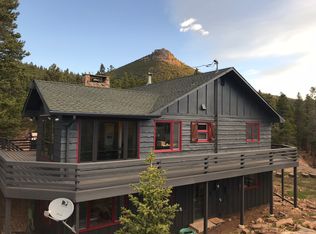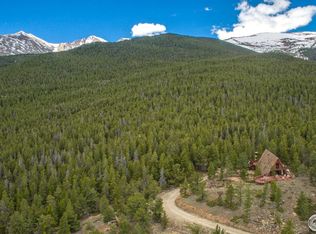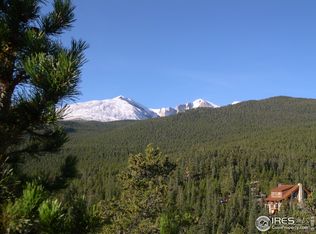Spectacular end of road privacy on 6 acres BORDERING Rocky Mountain National Park. Saturated with sunshine and top of the world views, the extensive renovation was done with inspired vision, design and stunning architecture to create energy and grace for this 3045sf retreat. Expansive walls of windows perfectly frame and allow the natural mountain landscape to take center stage, turning it into living artwork that fills every room. Soaring cathedral ceilings lined with character-rich timbers adds visual warmth while the stunning native stone fireplace welcomes you into the greatroom. The kitchen is a chef's dream; open, spacious and perfect for entertaining. Extraordinary land speaks to you, with it's native forest and cascading InnBrook, just down from the house. Enjoy endless hiking right out the back door, with RMNP as your closest neighbor...
This property is off market, which means it's not currently listed for sale or rent on Zillow. This may be different from what's available on other websites or public sources.



