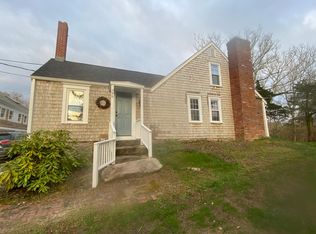Sold for $660,000
$660,000
772 Gifford Rd, Westport, MA 02790
3beds
2,331sqft
Single Family Residence
Built in 1947
1.8 Acres Lot
$704,700 Zestimate®
$283/sqft
$2,607 Estimated rent
Home value
$704,700
$634,000 - $789,000
$2,607/mo
Zestimate® history
Loading...
Owner options
Explore your selling options
What's special
Rare opportunity in prime location. This home is nestled at the head of Westport with a backyard path leading to the Westport river. It offers the perfect blend of classic charm and modern conveniences.The 1st floor includes a front to back living room with beautiful wide plank pine wood floors and a gas fireplace, a den or dining room, kitchen which is open to a sunroom/breakfast nook, perfect to have a morning coffee and enjoy the serene and tranquil backyard,1/2 bath with washer and dryer. A spacious bedroom completes the 1st floor. The second floor has two bedrooms, ample closet space, office and full bath. There is a 2 car attached garage with breezeway. This 1.8 acre lot includes a patio, freestanding work shed and private tennis court.
Zillow last checked: 8 hours ago
Listing updated: November 01, 2024 at 04:29am
Listed by:
Lori Pacheco 508-951-4957,
Anne Whiting Real Estate 508-999-1010,
Fatima Simas 508-287-0003
Bought with:
Jeanne Bettencourt
RE/MAX Vantage
Source: MLS PIN,MLS#: 73275835
Facts & features
Interior
Bedrooms & bathrooms
- Bedrooms: 3
- Bathrooms: 2
- Full bathrooms: 1
- 1/2 bathrooms: 1
Heating
- Natural Gas
Cooling
- Ductless
Appliances
- Included: Water Heater, Oven, Dishwasher, Range, Refrigerator, Freezer, Washer, Dryer
- Laundry: Electric Dryer Hookup, Washer Hookup
Features
- Internet Available - Unknown
- Flooring: Tile, Hardwood, Pine, Parquet
- Basement: Full,Interior Entry
- Number of fireplaces: 1
Interior area
- Total structure area: 2,331
- Total interior livable area: 2,331 sqft
Property
Parking
- Total spaces: 6
- Parking features: Attached, Garage Door Opener, Garage Faces Side, Paved Drive, Off Street, Paved
- Attached garage spaces: 2
- Uncovered spaces: 4
Accessibility
- Accessibility features: No
Features
- Patio & porch: Patio
- Exterior features: Patio, Tennis Court(s), Storage, Stone Wall
Lot
- Size: 1.80 Acres
- Features: Cleared
Details
- Parcel number: M:33 L:95,2998579
- Zoning: R1
Construction
Type & style
- Home type: SingleFamily
- Architectural style: Cape
- Property subtype: Single Family Residence
Materials
- Frame
- Foundation: Block
- Roof: Asphalt/Composition Shingles
Condition
- Year built: 1947
Utilities & green energy
- Electric: Generator, Circuit Breakers, Generator Connection
- Sewer: Private Sewer
- Water: Private
- Utilities for property: for Electric Dryer, Washer Hookup, Generator Connection
Community & neighborhood
Security
- Security features: Security System
Community
- Community features: Shopping, Walk/Jog Trails, Medical Facility, Conservation Area, Highway Access, House of Worship, Marina, Private School, Public School, University
Location
- Region: Westport
Price history
| Date | Event | Price |
|---|---|---|
| 10/31/2024 | Sold | $660,000-2.2%$283/sqft |
Source: MLS PIN #73275835 Report a problem | ||
| 9/6/2024 | Contingent | $674,900$290/sqft |
Source: MLS PIN #73275835 Report a problem | ||
| 8/9/2024 | Listed for sale | $674,900$290/sqft |
Source: MLS PIN #73275835 Report a problem | ||
Public tax history
| Year | Property taxes | Tax assessment |
|---|---|---|
| 2025 | $4,475 +26.3% | $600,700 +31.1% |
| 2024 | $3,542 +0.5% | $458,200 +6.1% |
| 2023 | $3,523 +6% | $431,700 +10.2% |
Find assessor info on the county website
Neighborhood: 02790
Nearby schools
GreatSchools rating
- 5/10Westport Junior/Senior High SchoolGrades: 5-12Distance: 0.3 mi
- 6/10Westport Elementary SchoolGrades: 1-4Distance: 0.3 mi
- NAAlice A Macomber SchoolGrades: PK-KDistance: 2.3 mi
Schools provided by the listing agent
- Elementary: Wes & Macomber
- Middle: Wms
- High: Whs
Source: MLS PIN. This data may not be complete. We recommend contacting the local school district to confirm school assignments for this home.
Get pre-qualified for a loan
At Zillow Home Loans, we can pre-qualify you in as little as 5 minutes with no impact to your credit score.An equal housing lender. NMLS #10287.
