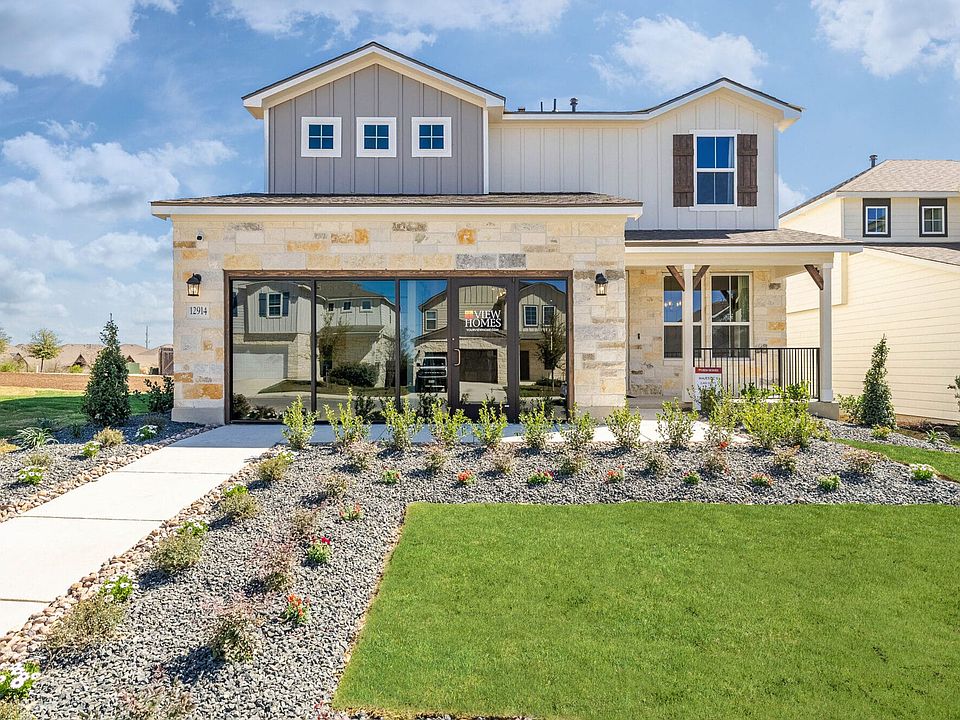Welcome Home to Comfort, Convenience & Community - Just Minutes from Lackland AFB! Step into this beautifully crafted 4-bedroom, 2.5-bath home offering 2,040 sq ft of thoughtfully designed living space. Nestled in a vibrant neighborhood near Lackland Air Force Base, this home is perfect for families, professionals, and anyone looking for a peaceful retreat with modern touches. What You'll Love: Expansive Backyard - Ideal for weekend BBQs, gardening, or simply relaxing under the Texas sky Spacious Bedrooms - Each room is a cozy haven, perfect for rest and personalization Stylish Bathrooms - Designed with comfort and elegance for a spa-like feel Modern 2-Car Garage - Adds curb appeal and convenience Smart Home Features - Includes smart front door lock, lighting, and thermostat for ease and security Community Perks - Enjoy two sparkling pools, basketball courts, playgrounds, and a covered picnic area with BBQ pits - perfect for gatherings and family fun Energy-Efficient Design - Built to save on utilities while keeping you comfortable year-round Durable Vinyl Plank Flooring - Sleek, low-maintenance, and stylish throughout the main living areas Whether you're hosting friends or enjoying a quiet evening at home, this property offers the perfect blend of luxury, location, and lifestyle. Come experience the warmth and charm of this inviting home - your little piece of Texas awaits!
Pending
$374,999
772 Fort Leonard, San Antonio, TX 78245
4beds
2,040sqft
Single Family Residence
Built in 2024
5,553.9 Square Feet Lot
$372,400 Zestimate®
$184/sqft
$44/mo HOA
What's special
Stylish bathroomsExpansive backyardSpacious bedroomsDurable vinyl plank flooringCovered picnic area
Call: (830) 538-0698
- 225 days |
- 46 |
- 4 |
Zillow last checked: 8 hours ago
Listing updated: October 17, 2025 at 06:52am
Listed by:
Ashisha Moran TREC #742747 (512) 657-9832,
Move Up America
Source: LERA MLS,MLS#: 1852659
Travel times
Schedule tour
Select your preferred tour type — either in-person or real-time video tour — then discuss available options with the builder representative you're connected with.
Facts & features
Interior
Bedrooms & bathrooms
- Bedrooms: 4
- Bathrooms: 3
- Full bathrooms: 3
Primary bedroom
- Area: 195
- Dimensions: 15 x 13
Bedroom 2
- Area: 130
- Dimensions: 13 x 10
Bedroom 3
- Area: 110
- Dimensions: 11 x 10
Bedroom 4
- Area: 100
- Dimensions: 10 x 10
Primary bathroom
- Features: Shower Only, Double Vanity
- Area: 100
- Dimensions: 10 x 10
Dining room
- Area: 170
- Dimensions: 17 x 10
Family room
- Area: 187
- Dimensions: 17 x 11
Kitchen
- Area: 100
- Dimensions: 10 x 10
Heating
- Central, Natural Gas
Cooling
- Central Air
Appliances
- Included: Microwave, Range, Gas Cooktop, Disposal, Dishwasher, Tankless Water Heater
- Laundry: Washer Hookup, Dryer Connection
Features
- One Living Area, Liv/Din Combo, Eat-in Kitchen, Kitchen Island, Pantry, Loft, Master Downstairs, Programmable Thermostat
- Flooring: Carpet, Ceramic Tile
- Windows: Low Emissivity Windows
- Has basement: No
- Has fireplace: No
- Fireplace features: Not Applicable
Interior area
- Total interior livable area: 2,040 sqft
Property
Parking
- Total spaces: 2
- Parking features: Two Car Garage
- Garage spaces: 2
Features
- Levels: Two
- Stories: 2
- Patio & porch: Covered
- Exterior features: Sprinkler System
- Pool features: None, Community
- Fencing: Privacy
Lot
- Size: 5,553.9 Square Feet
Details
- Parcel number: 1359559
Construction
Type & style
- Home type: SingleFamily
- Property subtype: Single Family Residence
Materials
- 3 Sides Masonry, Stone, Fiber Cement, Radiant Barrier
- Foundation: Slab
- Roof: Composition
Condition
- New Construction
- New construction: Yes
- Year built: 2024
Details
- Builder name: View Homes
Community & HOA
Community
- Features: Clubhouse, Playground, BBQ/Grill, Basketball Court
- Security: Smoke Detector(s), Prewired
- Subdivision: Weston Oaks
HOA
- Has HOA: Yes
- HOA fee: $522 annually
- HOA name: SPECTRUM ASSOCIATION MANAGEMENT
Location
- Region: San Antonio
Financial & listing details
- Price per square foot: $184/sqft
- Tax assessed value: $291,130
- Annual tax amount: $1
- Price range: $375K - $375K
- Date on market: 3/25/2025
- Cumulative days on market: 224 days
- Listing terms: Conventional,FHA,VA Loan,Cash
About the community
Welcome home to Weston Oaks, a premier master-planned community located in the heart of Northwest San Antonio. This community boasts top-notch amenities, including two sparkling pools, a clubhouse, walking and biking trails, multiple sports courts, and a playground. Nestled just outside of Loop 1604 and just minutes from Highways 211, 151, and 90, Weston Oaks offers convenient access to a variety of shopping, dining, and entertainment destinations in addition to popular attractions like SeaWorld, The Rim, La Cantera, and Northwest Vista Community College, as well as major employers including Port San Antonio and Lackland Air Force Base. Weston Oaks is the perfect place to call home, offering the advantage of no city taxes and being part of the highly acclaimed Northside ISD-with Edmund Lieck Elementary conveniently located within the community. Discover your new home in Weston Oaks.
Source: View Homes

