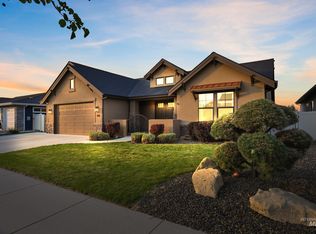Sold
Price Unknown
772 E Reflect Ridge Dr, Meridian, ID 83642
3beds
3baths
2,579sqft
Single Family Residence
Built in 2016
7,710.12 Square Feet Lot
$740,600 Zestimate®
$--/sqft
$2,800 Estimated rent
Home value
$740,600
$704,000 - $778,000
$2,800/mo
Zestimate® history
Loading...
Owner options
Explore your selling options
What's special
Step into a world of enchantment in this custom-built home nestled in Reflection Ridge, offering mesmerizing valley views. As you step inside, the tall ceilings & large windows frame picturesque views & lead you to a magnificent floor-to-ceiling stone fireplace & stunning wide-plank hardwood floors. The kitchen is a true centerpiece, designed for gathering, complete with a built-in desk, an oversized breakfast bar, beautiful granite countertops & cabinets that reach the ceiling, ensuring optimal storage. The primary suite exudes luxury, boasting an elegant ceiling design & ensuite offering ample storage, a soothing soaker tub, dual vanities & a spacious walk-in closet with direct access to the laundry room. Venture upstairs to discover a private room complete with a bathroom, spectacular balcony & 110" projection TV with surround sound. The backyard is a paradise, featuring a covered patio, fire pit & unbeatable Treasure Valley vistas!
Zillow last checked: 8 hours ago
Listing updated: January 02, 2024 at 11:35am
Listed by:
Kerrylyn Miller 208-477-7342,
Silvercreek Realty Group,
Mike Brown 208-250-3444,
Silvercreek Realty Group
Bought with:
Michelle Penick
Homes of Idaho
Source: IMLS,MLS#: 98893366
Facts & features
Interior
Bedrooms & bathrooms
- Bedrooms: 3
- Bathrooms: 3
- Main level bathrooms: 2
- Main level bedrooms: 2
Primary bedroom
- Level: Main
- Area: 240
- Dimensions: 15 x 16
Bedroom 2
- Level: Main
- Area: 182
- Dimensions: 14 x 13
Bedroom 3
- Level: Upper
- Area: 320
- Dimensions: 32 x 10
Kitchen
- Level: Main
- Area: 192
- Dimensions: 16 x 12
Heating
- Forced Air, Natural Gas, Hot Water
Cooling
- Central Air
Appliances
- Included: Gas Water Heater, Dishwasher, Disposal, Microwave, Oven/Range Freestanding, Refrigerator, Water Softener Owned
Features
- Bath-Master, Bed-Master Main Level, Split Bedroom, Great Room, Double Vanity, Central Vacuum Plumbed, Walk-In Closet(s), Breakfast Bar, Pantry, Kitchen Island, Granite Counters, Number of Baths Main Level: 2, Number of Baths Upper Level: 1
- Flooring: Tile, Carpet
- Has basement: No
- Number of fireplaces: 1
- Fireplace features: One, Gas, Insert
Interior area
- Total structure area: 2,579
- Total interior livable area: 2,579 sqft
- Finished area above ground: 2,579
- Finished area below ground: 0
Property
Parking
- Total spaces: 3
- Parking features: Attached, Driveway
- Attached garage spaces: 3
- Has uncovered spaces: Yes
- Details: Garage: 31X35
Features
- Levels: Single w/ Upstairs Bonus Room
- Patio & porch: Covered Patio/Deck
- Pool features: Community, In Ground, Pool
- Fencing: Full,Metal,Vinyl
- Has view: Yes
Lot
- Size: 7,710 sqft
- Dimensions: 110 x 70
- Features: Standard Lot 6000-9999 SF, Irrigation Available, Sidewalks, Views, Auto Sprinkler System, Drip Sprinkler System, Full Sprinkler System, Pressurized Irrigation Sprinkler System
Details
- Parcel number: R7383450210
- Zoning: City of Meridian-R-8
Construction
Type & style
- Home type: SingleFamily
- Property subtype: Single Family Residence
Materials
- Frame, Stone, Stucco
- Roof: Composition
Condition
- Year built: 2016
Utilities & green energy
- Water: Public
- Utilities for property: Sewer Connected
Green energy
- Green verification: HERS Index Score
Community & neighborhood
Location
- Region: Meridian
- Subdivision: Reflection Ridge
HOA & financial
HOA
- Has HOA: Yes
- HOA fee: $850 annually
Other
Other facts
- Listing terms: Cash,Conventional,FHA,VA Loan
- Ownership: Fee Simple,Fractional Ownership: No
- Road surface type: Paved
Price history
Price history is unavailable.
Public tax history
| Year | Property taxes | Tax assessment |
|---|---|---|
| 2025 | $3,178 -2.9% | $758,200 -0.7% |
| 2024 | $3,272 -17.8% | $763,300 +4% |
| 2023 | $3,981 +0.7% | $733,700 -16.1% |
Find assessor info on the county website
Neighborhood: 83642
Nearby schools
GreatSchools rating
- 8/10Mary Mc Pherson Elementary SchoolGrades: PK-5Distance: 0.4 mi
- 10/10Victory Middle SchoolGrades: 6-8Distance: 1.5 mi
- 8/10Mountain View High SchoolGrades: 9-12Distance: 1.6 mi
Schools provided by the listing agent
- Elementary: Mary McPherson
- Middle: Victory
- High: Mountain View
- District: West Ada School District
Source: IMLS. This data may not be complete. We recommend contacting the local school district to confirm school assignments for this home.
