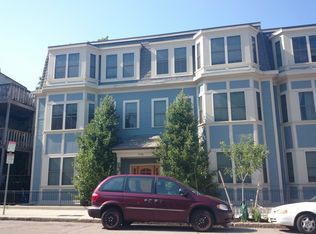Broker fee applies. Tenant must hire broker to proceed 772 E 3rd Street, Unit 2 South Boston | City Point Available Aug 1 or Sept 1 3 Bed / 2.5 Bath | Heated 2-Car Garage | Private Deck | Prime East Side Location Discover refined city living in one of South Boston s most desirable pockets City Point just steps from Medal of Honor Park, the beach, and the vibrant East Broadway corridor. This expansive bi-level 3-bedroom residence blends upscale finishes with unbeatable convenience, offering over 1,800 sq. ft. of living space and a rare heated 2-car garage with ample storage. The main level welcomes you with a spacious open-concept living area, perfect for entertaining or relaxing. The chef s kitchen features granite counters, stainless steel appliances, a large island with bar seating, and a dedicated dining area. From here, enjoy direct access to a private rear deck, ideal for summer grilling or morning coffee. A stylish powder room adds everyday convenience. The master suite offers generous dimensions, wall-to-wall custom closets, and a spa-inspired en-suite bath with marble-topped dual vanities and a glass walk-in shower. Downstairs, the lower level presents two oversized bedrooms, one with its own en-suite bath featuring a soaking tub ideal for guests or roommates. A functional mudroom area connects directly to the oversized, heated garage, a rare urban luxury. Highlights Include: Central A/C & in-unit laundry Hardwood floors throughout Exceptional closet space Flexible layout perfect for work-from-home or shared living Steps to Castle Island, M Street Beach, and Independence Park Around the corner from local favorites like Broadway Pastry, The Broadway, and The Paramount Available Aug 1 or Sept 1 This is a rare opportunity to enjoy South Boston s best location with premium amenities and space.
This property is off market, which means it's not currently listed for sale or rent on Zillow. This may be different from what's available on other websites or public sources.
