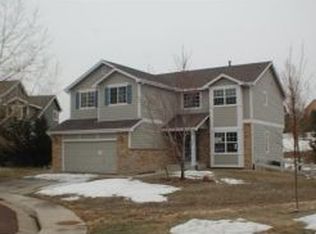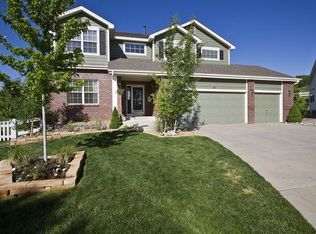Welcome home to highly sought after Briar Cliff neighborhood in Castle Pines. This home is perfectly situated at the end of a cul-du-sac that overlooks sweeping views of a green valley and does not back to any neighbors. The lot is filled with Pine trees creating plenty of privacy. Six bedrooms and five full baths. The bedroom on main can be an office or bedroom. Connects to the full bath on main, has an ample closet and double glass front french doors. The exterior has just been painted and well as fresh paint on the interior of all three floors. New carpet was just installed. Newer roof and new hot water heater. Lovely Western light floods into the home in the afternoon. Walk-out basement leads out to a large patio and feeds up into the beautiful huge deck made of composite decking. This beautiful floor plan has such an amazing flow and feels spacious and cozy at the same time. Three car garage. Large front porch, vaulted ceilings.
This property is off market, which means it's not currently listed for sale or rent on Zillow. This may be different from what's available on other websites or public sources.

