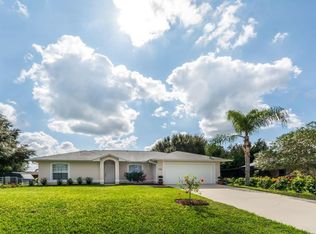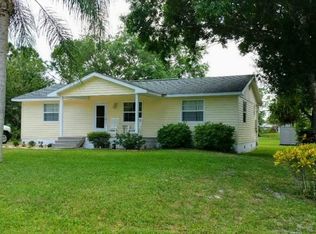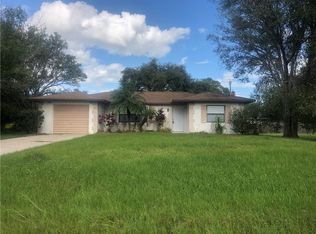Sold for $242,000 on 10/09/25
$242,000
772 Breakwater Terrace, Sebastian, FL 32958
3beds
1,056sqft
Single Family Residence
Built in 1990
10,019 Square Feet Lot
$238,600 Zestimate®
$229/sqft
$2,291 Estimated rent
Home value
$238,600
$215,000 - $267,000
$2,291/mo
Zestimate® history
Loading...
Owner options
Explore your selling options
What's special
MOTIVATED SELLERS - BRING AN OFFER! Charming 3BR/2BA home in desirable Sebastian Highlands featuring cathedral ceilings, a split floor plan, laminate floors in the main living areas and two bedrooms, tiled baths, and a breakfast bar. Enjoy the large, fenced backyard with plenty of room for a pool. Includes whole-house water filtration system and spacious 2-car garage. Located in a quiet neighborhood with no HOA.
Zillow last checked: 8 hours ago
Listing updated: October 09, 2025 at 07:26am
Listed by:
Katherine J Hainey 772-584-9674,
Dale Sorensen Real Estate Inc.
Bought with:
David M Decker
Dale Sorensen Real Estate Inc.
Source: BeachesMLS,MLS#: RX-11090820 Originating MLS: Beaches MLS
Originating MLS: Beaches MLS
Facts & features
Interior
Bedrooms & bathrooms
- Bedrooms: 3
- Bathrooms: 2
- Full bathrooms: 2
Primary bedroom
- Level: M
- Area: 195 Square Feet
- Dimensions: 13 x 15
Bedroom 2
- Level: M
- Area: 132 Square Feet
- Dimensions: 11 x 12
Bedroom 3
- Level: M
- Area: 144 Square Feet
- Dimensions: 12 x 12
Dining room
- Level: M
- Area: 56 Square Feet
- Dimensions: 8 x 7
Kitchen
- Level: M
- Area: 120 Square Feet
- Dimensions: 10 x 12
Living room
- Level: M
- Area: 182 Square Feet
- Dimensions: 13 x 14
Heating
- Central, Electric
Cooling
- Central Air, Electric
Appliances
- Included: Dryer, Microwave, Electric Range, Refrigerator, Washer, Electric Water Heater
- Laundry: In Garage
Features
- Ctdrl/Vault Ceilings, Pantry, Split Bedroom, Walk-In Closet(s)
- Flooring: Carpet, Laminate, Tile
- Windows: Sliding, Panel Shutters (Complete)
Interior area
- Total structure area: 1,056
- Total interior livable area: 1,056 sqft
Property
Parking
- Total spaces: 2
- Parking features: 2+ Spaces, Garage - Attached
- Attached garage spaces: 2
Features
- Stories: 1
- Fencing: Fenced
- Has view: Yes
- View description: Other
- Waterfront features: None
Lot
- Size: 10,019 sqft
- Dimensions: 80.0 ft x 125.0 ft
- Features: < 1/4 Acre
Details
- Parcel number: 31382400001247000018.0
- Zoning: RS-10
Construction
Type & style
- Home type: SingleFamily
- Property subtype: Single Family Residence
Materials
- Frame
- Roof: Comp Shingle
Condition
- Resale
- New construction: No
- Year built: 1990
Utilities & green energy
- Sewer: Septic Tank
- Water: Public
Community & neighborhood
Community
- Community features: None
Location
- Region: Sebastian
- Subdivision: Sebastian Highlands Unit 10
HOA & financial
HOA
- Services included: None
Other
Other facts
- Listing terms: Cash,Conventional,FHA,VA Loan
Price history
| Date | Event | Price |
|---|---|---|
| 10/9/2025 | Sold | $242,000-5.1%$229/sqft |
Source: | ||
| 8/21/2025 | Contingent | $255,000$241/sqft |
Source: | ||
| 7/29/2025 | Price change | $255,000-5.2%$241/sqft |
Source: | ||
| 7/7/2025 | Price change | $269,000-1.8%$255/sqft |
Source: | ||
| 6/25/2025 | Price change | $274,000-1.8%$259/sqft |
Source: | ||
Public tax history
| Year | Property taxes | Tax assessment |
|---|---|---|
| 2024 | $3,372 +13.4% | $215,194 +3% |
| 2023 | $2,973 +55.7% | $208,926 +57.8% |
| 2022 | $1,909 +7.3% | $132,379 +12.6% |
Find assessor info on the county website
Neighborhood: 32958
Nearby schools
GreatSchools rating
- 5/10Pelican Island Elementary SchoolGrades: PK-5Distance: 1.9 mi
- 6/10Sebastian River Middle SchoolGrades: 6-8Distance: 1.6 mi
- 5/10Sebastian River High SchoolGrades: 9-12Distance: 1.5 mi

Get pre-qualified for a loan
At Zillow Home Loans, we can pre-qualify you in as little as 5 minutes with no impact to your credit score.An equal housing lender. NMLS #10287.
Sell for more on Zillow
Get a free Zillow Showcase℠ listing and you could sell for .
$238,600
2% more+ $4,772
With Zillow Showcase(estimated)
$243,372

