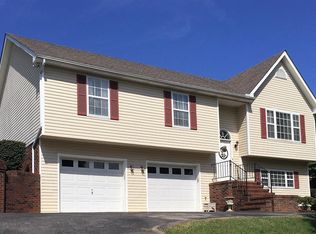Closed
$327,000
772 Blakemore Rd, Dickson, TN 37055
4beds
2,130sqft
Single Family Residence, Residential
Built in 1996
0.66 Acres Lot
$331,200 Zestimate®
$154/sqft
$2,286 Estimated rent
Home value
$331,200
$265,000 - $414,000
$2,286/mo
Zestimate® history
Loading...
Owner options
Explore your selling options
What's special
Selling As-Is. Discover this peaceful, all-one-level 4BR/2BA home situated on a private hilltop lot with its own driveway. Enjoy stunning skyline views and total privacy, surrounded by nature with a wooded backyard that offers a serene, quiet escape. Bright and airy with abundant natural light year-round. Brick front and one side exterior with durable bamboo flooring throughout. The spacious primary suite features a tray ceiling, double vanity, separate tub and shower, and a large walk-in closet. Stainless steel appliances in the kitchen. Bonus room ideal for a media room, gym, or playroom. Ample parking, and a private backyard perfect for grilling, gardening, relaxing, or entertaining.
Zillow last checked: 8 hours ago
Listing updated: August 07, 2025 at 11:35am
Listing Provided by:
Joy Shin 615-944-7196,
Realty One Group Music City
Bought with:
Mike Mekhail, Principal Broker, CRS, ABR, 282381
simpliHOM
Source: RealTracs MLS as distributed by MLS GRID,MLS#: 2914043
Facts & features
Interior
Bedrooms & bathrooms
- Bedrooms: 4
- Bathrooms: 2
- Full bathrooms: 2
- Main level bedrooms: 4
Bedroom 1
- Features: Walk-In Closet(s)
- Level: Walk-In Closet(s)
- Area: 208 Square Feet
- Dimensions: 13x16
Bedroom 2
- Area: 132 Square Feet
- Dimensions: 11x12
Bedroom 3
- Area: 132 Square Feet
- Dimensions: 11x12
Bedroom 4
- Area: 132 Square Feet
- Dimensions: 11x12
Primary bathroom
- Features: Double Vanity
- Level: Double Vanity
Kitchen
- Features: Eat-in Kitchen
- Level: Eat-in Kitchen
- Area: 120 Square Feet
- Dimensions: 10x12
Living room
- Features: Great Room
- Level: Great Room
- Area: 392 Square Feet
- Dimensions: 28x14
Heating
- Central, Natural Gas
Cooling
- Central Air, Electric
Appliances
- Included: Electric Oven, Electric Range, Dishwasher, Disposal, Dryer, Microwave, Refrigerator, Washer
Features
- Flooring: Bamboo, Carpet, Tile, Vinyl
- Basement: None,Crawl Space
Interior area
- Total structure area: 2,130
- Total interior livable area: 2,130 sqft
- Finished area above ground: 2,130
Property
Parking
- Total spaces: 1
- Parking features: Garage Faces Side
- Garage spaces: 1
Features
- Levels: One
- Stories: 1
Lot
- Size: 0.66 Acres
- Dimensions: 85.9 x 241.4 x 138 x 210
- Features: Private, Sloped, Views
- Topography: Private,Sloped,Views
Details
- Parcel number: 120A B 02200 000
- Special conditions: Standard
Construction
Type & style
- Home type: SingleFamily
- Property subtype: Single Family Residence, Residential
Materials
- Brick, Vinyl Siding
Condition
- New construction: No
- Year built: 1996
Utilities & green energy
- Sewer: Septic Tank
- Water: Public
- Utilities for property: Electricity Available, Natural Gas Available, Water Available
Community & neighborhood
Location
- Region: Dickson
- Subdivision: Rolling Hills
Price history
| Date | Event | Price |
|---|---|---|
| 8/4/2025 | Sold | $327,000-9.2%$154/sqft |
Source: | ||
| 7/22/2025 | Pending sale | $360,000$169/sqft |
Source: | ||
| 6/14/2025 | Listed for sale | $360,000$169/sqft |
Source: | ||
Public tax history
Tax history is unavailable.
Neighborhood: 37055
Nearby schools
GreatSchools rating
- 7/10Oakmont Elementary SchoolGrades: PK-5Distance: 0.2 mi
- 8/10Burns Middle SchoolGrades: 6-8Distance: 6.2 mi
- 5/10Dickson County High SchoolGrades: 9-12Distance: 2.7 mi
Schools provided by the listing agent
- Elementary: Oakmont Elementary
- Middle: Dickson Middle School
- High: Dickson County High School
Source: RealTracs MLS as distributed by MLS GRID. This data may not be complete. We recommend contacting the local school district to confirm school assignments for this home.
Get a cash offer in 3 minutes
Find out how much your home could sell for in as little as 3 minutes with a no-obligation cash offer.
Estimated market value
$331,200
Get a cash offer in 3 minutes
Find out how much your home could sell for in as little as 3 minutes with a no-obligation cash offer.
Estimated market value
$331,200
