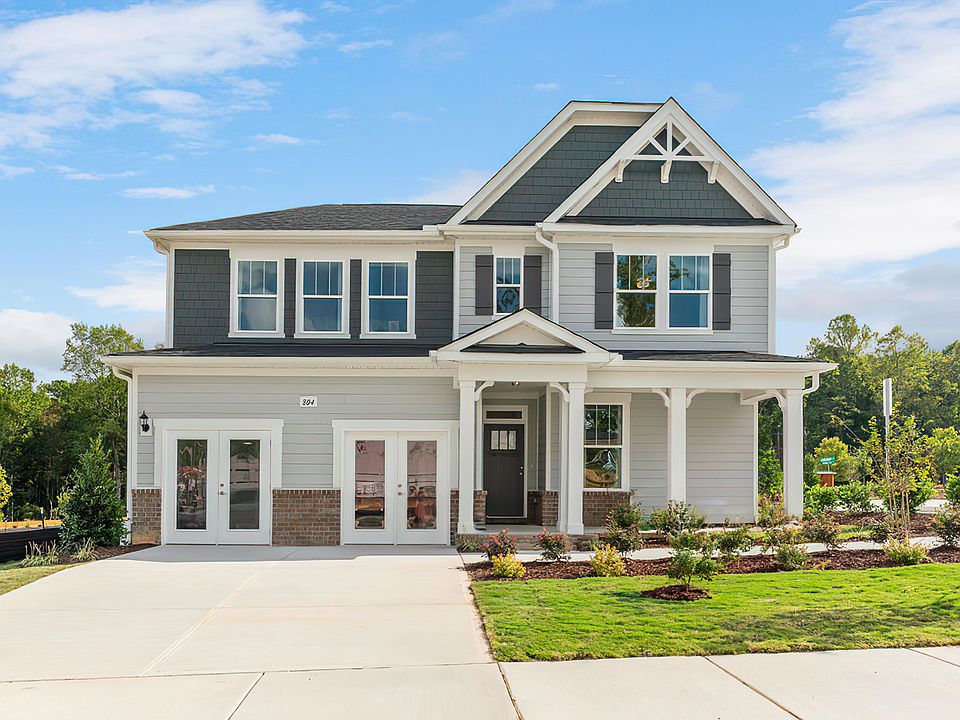The Hargrove floor plan is a thoughtfully designed two-story single-family home offering approximately 2,062 square feet of living space. This versatile layout features a two-car garage and a welcoming main floor that includes a spacious great room, dining area, and an optional gourmet kitchen—perfect for everyday living and entertaining. A guest suite with a full bath on the first floor provides added convenience. Upstairs, you'll find two additional bedrooms, a shared full bath, a versatile loft area, and a centrally located laundry space. The generous primary suite offers a private bath and a large walk-in closet for optimal storage. A rear patio comes standard, with an option to add a covered patio for enhanced outdoor enjoyment. Photos are for illustration purposes only. Actual home may vary in features, colors, and options.
New construction
Special offer
$529,178
772 Aristocrat Ln, Knightdale, NC 27545
4beds
2,062sqft
Single Family Residence
Built in 2025
-- sqft lot
$-- Zestimate®
$257/sqft
$-- HOA
Under construction (available November 2025)
Currently being built and ready to move in soon. Reserve today by contacting the builder.
What's special
Rear patioVersatile loft areaOptional gourmet kitchenCentrally located laundry spaceLarge walk-in closetGenerous primary suitePrivate bath
This home is based on the Hargrove plan.
- 47 days
- on Zillow |
- 23 |
- 3 |
Zillow last checked: July 15, 2025 at 01:20am
Listing updated: July 15, 2025 at 01:20am
Listed by:
Dream Finders Homes
Source: Dream Finders Homes
Travel times
Schedule tour
Select your preferred tour type — either in-person or real-time video tour — then discuss available options with the builder representative you're connected with.
Select a date
Facts & features
Interior
Bedrooms & bathrooms
- Bedrooms: 4
- Bathrooms: 3
- Full bathrooms: 3
Interior area
- Total interior livable area: 2,062 sqft
Video & virtual tour
Property
Parking
- Total spaces: 2
- Parking features: Garage
- Garage spaces: 2
Features
- Levels: 2.0
- Stories: 2
Details
- Parcel number: 1764160708
Construction
Type & style
- Home type: SingleFamily
- Property subtype: Single Family Residence
Condition
- New Construction,Under Construction
- New construction: Yes
- Year built: 2025
Details
- Builder name: Dream Finders Homes
Community & HOA
Community
- Subdivision: Harrisburg Station at Knightdale Station
Location
- Region: Knightdale
Financial & listing details
- Price per square foot: $257/sqft
- Tax assessed value: $85,000
- Annual tax amount: $810
- Date on market: 5/29/2025
About the community
PoolPlaygroundParkTrails
Discover Harrisburg Station at Knightdale Station, a prime location beside downtown Knightdale and the picturesque Knightdale Station Park. This vibrant community offers a unique collection of cottage and traditional floorplans. Residents enjoy abundant outdoor activities, a local YMCA, delicious dining options, and all that Raleigh has to offer just minutes away. With single-family homes ranging from 2,813 to 3,305 square feet, these new homes in Raleigh provide the perfect blend of comfort and convenience. Experience the best of new home communities in Raleigh and secure your dream home today at Harrisburg Station at Knightdale Station!
Incredible Deals on Top Homes
Dream Finders Homes is bringing you top deals with limited-time savings on move-in ready homes. With huge savings and incredible financing offers, there's never been a better time to buy your dream home!Source: Dream Finders Homes

