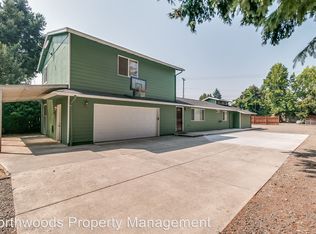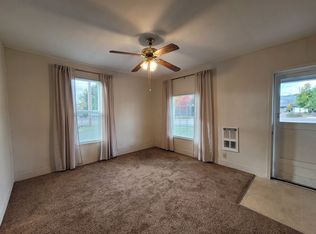Fully remodeled Thurston 3 Bedroom 1.1 Bath, 1246 SQ ft in quiet cul de sac. This home has had the works done to it, new roof from the trusses up. New paint inside and out. Home has LED fixtures everywhere. New cabinetry and stainless steel appliances. 4 Head Ductless unit installed to maintain cool summers and warm winters. New vinyl flooring through the home. New Vinyl windows and slider installed. This home is starting its new life and waiting for a new owner!
This property is off market, which means it's not currently listed for sale or rent on Zillow. This may be different from what's available on other websites or public sources.


