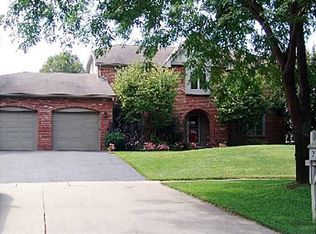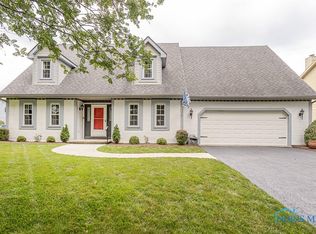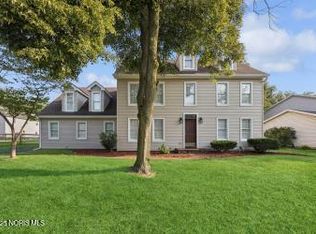Sold for $369,900
$369,900
7719 Kings Run Rd, Sylvania, OH 43560
4beds
2,242sqft
Single Family Residence
Built in 1985
0.33 Acres Lot
$375,900 Zestimate®
$165/sqft
$2,725 Estimated rent
Home value
$375,900
$331,000 - $429,000
$2,725/mo
Zestimate® history
Loading...
Owner options
Explore your selling options
What's special
Classic, Tudor-style home is situated on lrg corner lot within the desirable Woodstream Farms subdivision. Boasting 4 bedrms & 2.5 baths, this home combines comfort w modern amenities. Backyard features in-ground pool & deck. Pool heater was replaced in "24 & the pool pump/filter system were replaced in "23. Inside, the home is meticulously maintained featuring a wood-burning frpl in the FR, quartz countertops in the kitchen, ss appliances, built-in china cabinet & built-in bench w storage in the breakfast nook. Additionally, the bedrms have been painted & new carpet throughout the upstairs.
Zillow last checked: 8 hours ago
Listing updated: October 14, 2025 at 12:40am
Listed by:
Teresa McNamara 419-419-9228,
The Danberry Co
Bought with:
Mark H Kruse, 0000274872
The Danberry Co
Source: NORIS,MLS#: 6125508
Facts & features
Interior
Bedrooms & bathrooms
- Bedrooms: 4
- Bathrooms: 3
- Full bathrooms: 2
- 1/2 bathrooms: 1
Primary bedroom
- Features: Ceiling Fan(s), Pan Ceiling(s)
- Level: Upper
- Dimensions: 12 x 14
Bedroom 2
- Features: Ceiling Fan(s)
- Level: Upper
- Dimensions: 15 x 14
Bedroom 3
- Features: Ceiling Fan(s)
- Level: Upper
- Dimensions: 10 x 13
Bedroom 4
- Features: Ceiling Fan(s)
- Level: Upper
- Dimensions: 11 x 10
Breakfast room
- Level: Main
- Dimensions: 8 x 13
Dining room
- Features: Formal Dining Room
- Level: Main
- Dimensions: 10 x 12
Family room
- Features: Fireplace
- Level: Main
- Dimensions: 16 x 12
Kitchen
- Features: Kitchen Island, Kitchen/Family Room Combo
- Level: Main
- Dimensions: 10 x 12
Living room
- Features: Living Room/Dining Combo
- Level: Main
- Dimensions: 13 x 15
Heating
- Forced Air, Hot Water, Natural Gas
Cooling
- Central Air
Appliances
- Included: Dishwasher, Microwave, Water Heater, Disposal, Dryer, Gas Range Connection, Refrigerator, Washer
- Laundry: Main Level
Features
- Ceiling Fan(s), Drop Ceiling(s), Eat-in Kitchen, Pan Ceiling(s), Primary Bathroom
- Flooring: Carpet, Wood
- Basement: Finished,Partial
- Has fireplace: Yes
- Fireplace features: Family Room, Wood Burning
Interior area
- Total structure area: 2,242
- Total interior livable area: 2,242 sqft
Property
Parking
- Total spaces: 2
- Parking features: Asphalt, Off Street, Attached Garage, Driveway, Garage Door Opener
- Garage spaces: 2
- Has uncovered spaces: Yes
Features
- Patio & porch: Patio, Deck
- Pool features: In Ground
Lot
- Size: 0.33 Acres
- Dimensions: 14,400
- Features: Corner Lot, Irregular Lot
Details
- Has additional parcels: Yes
- Parcel number: 8287827
- Other equipment: DC Well Pump
Construction
Type & style
- Home type: SingleFamily
- Architectural style: Tudor
- Property subtype: Single Family Residence
Materials
- Stucco, Wood Siding
- Foundation: Crawl Space
- Roof: Shingle
Condition
- Year built: 1985
Utilities & green energy
- Electric: Circuit Breakers
- Sewer: Sanitary Sewer
- Water: Public
Community & neighborhood
Security
- Security features: Smoke Detector(s)
Location
- Region: Sylvania
- Subdivision: Summer Breeze
HOA & financial
HOA
- Has HOA: No
- HOA fee: $118 annually
Other
Other facts
- Listing terms: Cash,Conventional,FHA,VA Loan
Price history
| Date | Event | Price |
|---|---|---|
| 2/27/2025 | Sold | $369,900$165/sqft |
Source: NORIS #6125508 Report a problem | ||
| 2/9/2025 | Pending sale | $369,900$165/sqft |
Source: NORIS #6125508 Report a problem | ||
| 2/7/2025 | Listed for sale | $369,900$165/sqft |
Source: NORIS #6125508 Report a problem | ||
Public tax history
| Year | Property taxes | Tax assessment |
|---|---|---|
| 2024 | $7,941 +10.5% | $124,985 +27.6% |
| 2023 | $7,189 -0.1% | $97,930 |
| 2022 | $7,200 -2.2% | $97,930 |
Find assessor info on the county website
Neighborhood: 43560
Nearby schools
GreatSchools rating
- 9/10Maplewood Elementary SchoolGrades: PK-5Distance: 1.3 mi
- 5/10Sylvania Arbor Hills Junior High SchoolGrades: 6-8Distance: 3.4 mi
- 9/10Sylvania Northview High SchoolGrades: 9-12Distance: 1.1 mi
Schools provided by the listing agent
- Elementary: Maplewood
- High: Northview
Source: NORIS. This data may not be complete. We recommend contacting the local school district to confirm school assignments for this home.
Get pre-qualified for a loan
At Zillow Home Loans, we can pre-qualify you in as little as 5 minutes with no impact to your credit score.An equal housing lender. NMLS #10287.
Sell with ease on Zillow
Get a Zillow Showcase℠ listing at no additional cost and you could sell for —faster.
$375,900
2% more+$7,518
With Zillow Showcase(estimated)$383,418


