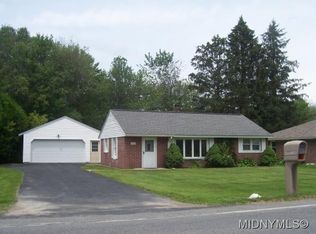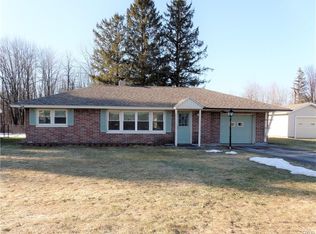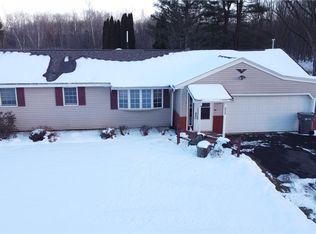This charming Cape Cod has to be seen to be appreciated. Solid woodwork and doors, hardwoods, both exposed and under living room carpet. Newer boiler, freshly painted exterior in 2019. Updated Laundry on main level. Great kitchen with new flooring. Partially finished room on 2nd level which could be a 4th bedroom or master suite. Amazing back porch overlooking wooded grounds. Dry basement.
This property is off market, which means it's not currently listed for sale or rent on Zillow. This may be different from what's available on other websites or public sources.


