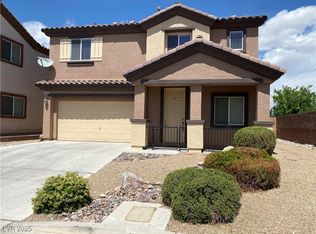Stunning 3-Bedroom + Loft Home in the Heart of Providence! Recently remodeled with stylish wood flooring, thick granite countertops, classic subway tile backsplash, and custom designer paint throughout. The open-concept floor plan offers spacious living areas, including a generous primary suite with a massive walk-in closet. Ideally located near a community park and elementary schoolthis home combines comfort, style, and convenience in one incredible package!
TO VIEW THIS PROPERTY, PLEASE CONTACT ONE OF OUR AGENTS EASILY BY TEXT MESSAGE:
OR ANY LICENSED NEVADA REALTOR
PROPERTY MUST BE VIEWED WITH A LEASING AGENT OR LICENSED REAL ESTATE PROFESSIONAL BEFORE APPLYING
*Owner requires: Proof of income, Copy of ID, 3x Rent income, No collections/evictions, 600 minimum credit score, 90 days of bank statements**Non-refundable app fee $95/adult online at VEGAS4RENT.COM under Vacancies*(Tenants and their agents to verify all info)*
All residents are automatically enrolled in Resident Benefits Package (RBP) for $30/month.
Tenants to pay $50/mo w/ rent for sewer & trash
This property requires minimum refundable deposits of:
Security deposit $2095.00
Key deposit $150.00
Pet deposit (per pet) $500.00
This property requires non-refundable fees of:
Administrative fee $150.00
Cleaning fee $300.00
Application fee $95.00 (per applicant/tenant 18 years or older)
PET DEPOSIT RANGE STARTS AT A MINIMUM OF $500 & INCREASES ACCORDINGLY WITH SIZE
House for rent
$2,095/mo
7719 Gatsby House St, Las Vegas, NV 89166
3beds
1,943sqft
Price is base rent and doesn't include required fees.
Single family residence
Available now
Small dogs OK
-- A/C
-- Laundry
-- Parking
-- Heating
What's special
Generous primary suiteCustom designer paintOpen-concept floor planThick granite countertopsClassic subway tile backsplashMassive walk-in closetStylish wood flooring
- 3 days
- on Zillow |
- -- |
- -- |
Travel times
Facts & features
Interior
Bedrooms & bathrooms
- Bedrooms: 3
- Bathrooms: 3
- Full bathrooms: 2
- 1/2 bathrooms: 1
Features
- Walk In Closet
Interior area
- Total interior livable area: 1,943 sqft
Property
Parking
- Details: Contact manager
Features
- Exterior features: Utilities fee required, Walk In Closet
Details
- Parcel number: 12613212080
Construction
Type & style
- Home type: SingleFamily
- Property subtype: Single Family Residence
Condition
- Year built: 2008
Community & HOA
Location
- Region: Las Vegas
Financial & listing details
- Lease term: Contact For Details
Price history
| Date | Event | Price |
|---|---|---|
| 5/22/2025 | Listed for rent | $2,095-0.2%$1/sqft |
Source: Zillow Rentals | ||
| 11/2/2023 | Listing removed | -- |
Source: Zillow Rentals | ||
| 10/20/2023 | Listed for rent | $2,100+31.3%$1/sqft |
Source: Zillow Rentals | ||
| 6/3/2020 | Listing removed | $1,600$1/sqft |
Source: Keller N Jadd #2197631 | ||
| 5/19/2020 | Listed for rent | $1,600$1/sqft |
Source: Keller N Jadd #2197631 | ||
![[object Object]](https://photos.zillowstatic.com/fp/1721f19b909dc9c1252f545e64b32662-p_i.jpg)
