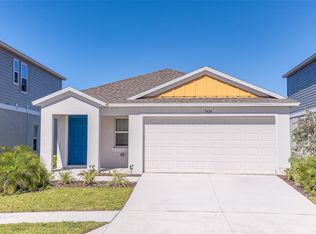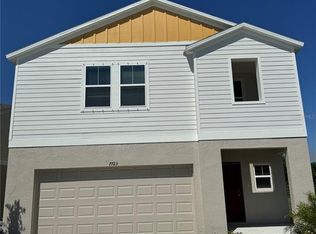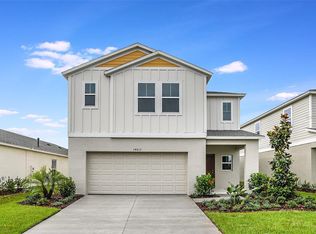Sold for $426,500 on 05/29/24
$426,500
7719 Depot Loop, Parrish, FL 34219
5beds
2,471sqft
Single Family Residence
Built in 2024
4,800 Square Feet Lot
$389,000 Zestimate®
$173/sqft
$3,026 Estimated rent
Home value
$389,000
$354,000 - $428,000
$3,026/mo
Zestimate® history
Loading...
Owner options
Explore your selling options
What's special
Under Construction. For a limited time, take advantage of interest rates as low as 4.99% (5.99% APR)!* Brand-new Casa Fresca home, ready Apr / May 2024! The Indigo brings it all together—this 5-bedroom home is perfect for growing families and hosting guests. This home features a downstairs guest suite and bath tucked away for privacy, an open-concept living space, and a generously sized upstairs recreation space. The master bath boasts a walk-in shower, an oversized walk-in-closet, and double vanities. This home also includes quartz countertops throughout, stainless-steel appliances, including Refrigerator and Washer/Dryer. Get transported to a tranquil beach in the Caribbean! The beautiful contrast between the whte cabinetry and grey quartz countertops pair elegantly with the grey-toned, wood-look flooring. Our boldly unboring new homes are now selling at Crosswind Point, residents here enjoy resort-style amenities, beautiful water and wetland views, and stay centrally located to the Bradenton-Sarasota area, downtown St. Petersburg, and downtown Tampa. Images shown are for illustrative purposes only and may differ from actual home. Completion date subject to change. *Offer available only on certain inventory homes that contract after 1/2/2024 and close by 3/21/2024. Contact a sales consultant in your desired community for more details. Builder contribution amount may vary and is evaluated on an individual basis. Buyer is not required to finance through preferred lender. However, rate is based on financing with GR Home Loans. Rate as of 1/3/2024. Offer, if any, may vary locally and is not available in all communities and is subject to change without notice. Certain terms, condition, credit scores and restrictions may apply.
Zillow last checked: 8 hours ago
Listing updated: May 31, 2024 at 10:13am
Listing Provided by:
Garrett Causey 813-545-4786,
CASA FRESCA REALTY 813-343-4383,
Kathryn Padrick 305-733-6927,
CASA FRESCA REALTY
Bought with:
Linh Pham, 3437743
NEXTHOME EXCELLENCE
Source: Stellar MLS,MLS#: T3504725 Originating MLS: Tampa
Originating MLS: Tampa

Facts & features
Interior
Bedrooms & bathrooms
- Bedrooms: 5
- Bathrooms: 3
- Full bathrooms: 3
Primary bedroom
- Features: Walk-In Closet(s)
- Level: Second
- Dimensions: 13x17
Great room
- Level: First
- Dimensions: 17x16
Kitchen
- Level: First
Heating
- Central
Cooling
- Central Air
Appliances
- Included: Dishwasher, Disposal, Dryer, Microwave, Range, Refrigerator, Washer
- Laundry: Laundry Room
Features
- High Ceilings, In Wall Pest System, Open Floorplan, Stone Counters, Walk-In Closet(s)
- Flooring: Carpet, Luxury Vinyl
- Doors: Sliding Doors
- Has fireplace: No
Interior area
- Total structure area: 3,013
- Total interior livable area: 2,471 sqft
Property
Parking
- Total spaces: 2
- Parking features: Garage - Attached
- Attached garage spaces: 2
- Details: Garage Dimensions: 20x20
Features
- Levels: Two
- Stories: 2
Lot
- Size: 4,800 sqft
Details
- Parcel number: 426119009
- Zoning: RESI
- Special conditions: None
Construction
Type & style
- Home type: SingleFamily
- Property subtype: Single Family Residence
Materials
- Block, Stucco
- Foundation: Slab
- Roof: Shingle
Condition
- Under Construction
- New construction: Yes
- Year built: 2024
Details
- Builder model: Indigo
- Builder name: Casa Fresca Homes
Utilities & green energy
- Sewer: Public Sewer
- Water: Public
- Utilities for property: Electricity Available, Natural Gas Available
Community & neighborhood
Community
- Community features: Pool
Location
- Region: Parrish
- Subdivision: CROSSWIND POINT
HOA & financial
HOA
- Has HOA: Yes
- HOA fee: $15 monthly
- Association name: Rachel M Welborn
- Association phone: 813-533-2950
Other fees
- Pet fee: $0 monthly
Other financial information
- Total actual rent: 0
Other
Other facts
- Ownership: Fee Simple
- Road surface type: Asphalt
Price history
| Date | Event | Price |
|---|---|---|
| 12/3/2025 | Listing removed | $2,450$1/sqft |
Source: Stellar MLS #O6347010 | ||
| 11/14/2025 | Price change | $2,450-2%$1/sqft |
Source: Stellar MLS #O6347010 | ||
| 10/17/2025 | Price change | $2,500-3.8%$1/sqft |
Source: Stellar MLS #O6347010 | ||
| 9/30/2025 | Listed for rent | $2,600$1/sqft |
Source: Stellar MLS #O6347010 | ||
| 12/11/2024 | Listing removed | $2,600-7.1%$1/sqft |
Source: Stellar MLS #O6211115 | ||
Public tax history
| Year | Property taxes | Tax assessment |
|---|---|---|
| 2024 | $3,241 +58.3% | $71,400 +1114.1% |
| 2023 | $2,048 | $5,881 |
Find assessor info on the county website
Neighborhood: 34219
Nearby schools
GreatSchools rating
- 4/10Parrish Community High SchoolGrades: Distance: 1.6 mi
- 8/10Annie Lucy Williams Elementary SchoolGrades: PK-5Distance: 1.7 mi
- 4/10Buffalo Creek Middle SchoolGrades: 6-8Distance: 4.7 mi
Schools provided by the listing agent
- Elementary: Williams Elementary
- Middle: Buffalo Creek Middle
- High: Parrish Community High
Source: Stellar MLS. This data may not be complete. We recommend contacting the local school district to confirm school assignments for this home.
Get a cash offer in 3 minutes
Find out how much your home could sell for in as little as 3 minutes with a no-obligation cash offer.
Estimated market value
$389,000
Get a cash offer in 3 minutes
Find out how much your home could sell for in as little as 3 minutes with a no-obligation cash offer.
Estimated market value
$389,000



