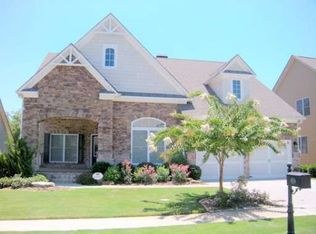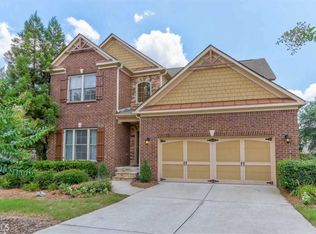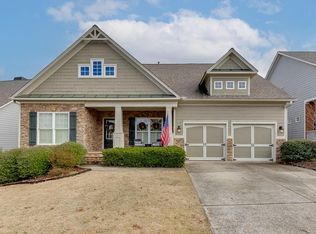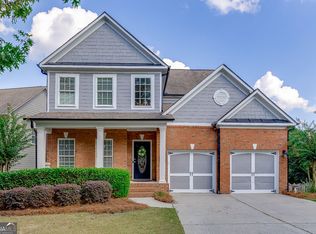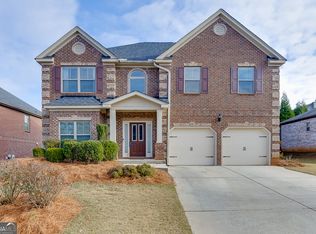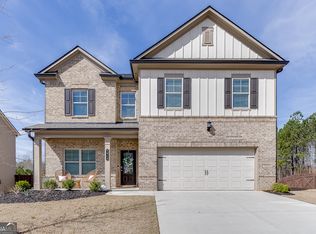Welcome to your new home in the sought-after Sterling on the Lake community. Located on a corner lot this 3-bedroom, 2.5-bath home offers a perfect blend of comfort, space, and scenic surroundings. The welcoming two-story family room is filled with natural light and features high ceilings that create an open, airy feel. The kitchen is well-appointed with stained cabinets, a pantry, solid surface countertops, and a seamless view into the living area, making it ideal for entertaining or daily living. The Master Bedroom is conveniently located on the main level and features vaulted ceilings, a spacious ensuite bath with a double vanity, separate tub and shower, and a large walk-in closet. A laundry room on the main floor adds everyday convenience. Upstairs, a versatile loft overlooks the main living space, perfect for a home office, reading nook, or play area. Step out onto the extended back deck to enjoy peaceful views of the surrounding trees and woods. The full, unfinished basement offers interior and rear exterior entry, providing excellent storage or potential for future expansion. A small park sits just across the street, adding charm and accessibility for outdoor enjoyment. Residents of Sterling on the Lake enjoy access to top-tier amenities including a clubhouse, lake, swimming pools, tennis courts, a fitness center, dog park, and more. This home combines thoughtful design, natural beauty, and an active, vibrant community lifestyle.
Active
$499,000
7719 Copper Kettle Way, Flowery Branch, GA 30542
3beds
2,874sqft
Est.:
Single Family Residence
Built in 2009
9,147.6 Square Feet Lot
$494,800 Zestimate®
$174/sqft
$127/mo HOA
What's special
High ceilingsOpen airy feelNatural lightWelcoming two-story family roomLarge walk-in closetSeparate tub and showerSolid surface countertops
- 168 days |
- 162 |
- 7 |
Zillow last checked: 8 hours ago
Listing updated: November 04, 2025 at 08:07am
Listed by:
The Rains Team (615) 738-0015,
PEND Realty, LLC,
Larry Wise 615-738-0015,
PEND Realty, LLC
Source: GAMLS,MLS#: 10551627
Tour with a local agent
Facts & features
Interior
Bedrooms & bathrooms
- Bedrooms: 3
- Bathrooms: 3
- Full bathrooms: 2
- 1/2 bathrooms: 1
- Main level bathrooms: 1
- Main level bedrooms: 1
Rooms
- Room types: Great Room, Loft
Dining room
- Features: Separate Room
Kitchen
- Features: Pantry, Solid Surface Counters
Heating
- Central, Electric, Hot Water
Cooling
- Ceiling Fan(s), Central Air, Electric
Appliances
- Included: Dishwasher, Disposal, Microwave
- Laundry: Other
Features
- Double Vanity, High Ceilings, Master On Main Level, Separate Shower, Tile Bath, Entrance Foyer, Vaulted Ceiling(s), Walk-In Closet(s)
- Flooring: Carpet, Hardwood
- Windows: Double Pane Windows
- Basement: Bath/Stubbed,Concrete,Exterior Entry
- Number of fireplaces: 1
- Fireplace features: Family Room, Gas Log, Living Room
- Common walls with other units/homes: No Common Walls
Interior area
- Total structure area: 2,874
- Total interior livable area: 2,874 sqft
- Finished area above ground: 2,874
- Finished area below ground: 0
Property
Parking
- Parking features: Garage, Garage Door Opener
- Has garage: Yes
Features
- Levels: Three Or More
- Stories: 3
- Patio & porch: Deck
- Body of water: None
Lot
- Size: 9,147.6 Square Feet
- Features: Corner Lot, Sloped
Details
- Parcel number: 15047E000083
Construction
Type & style
- Home type: SingleFamily
- Architectural style: Brick Front,Traditional
- Property subtype: Single Family Residence
Materials
- Other
- Roof: Other
Condition
- Resale
- New construction: No
- Year built: 2009
Utilities & green energy
- Sewer: Public Sewer
- Water: Public
- Utilities for property: Cable Available, Electricity Available, Natural Gas Available, Phone Available, Underground Utilities, Water Available
Community & HOA
Community
- Features: Clubhouse, Fitness Center, Lake, Playground, Pool, Tennis Team, Walk To Schools, Near Shopping
- Subdivision: Sterling On The Lake
HOA
- Has HOA: Yes
- Services included: Swimming, Tennis
- HOA fee: $1,525 annually
Location
- Region: Flowery Branch
Financial & listing details
- Price per square foot: $174/sqft
- Tax assessed value: $537,600
- Annual tax amount: $1,730
- Date on market: 6/26/2025
- Cumulative days on market: 157 days
- Listing agreement: Exclusive Right To Sell
- Listing terms: Cash,Conventional,FHA,VA Loan
- Electric utility on property: Yes
Estimated market value
$494,800
$470,000 - $520,000
$2,633/mo
Price history
Price history
| Date | Event | Price |
|---|---|---|
| 8/19/2025 | Listed for sale | $499,000$174/sqft |
Source: | ||
| 8/8/2025 | Pending sale | $499,000$174/sqft |
Source: | ||
| 8/6/2025 | Price change | $499,000-6.7%$174/sqft |
Source: | ||
| 6/26/2025 | Listed for sale | $535,000+116.2%$186/sqft |
Source: | ||
| 10/29/2009 | Sold | $247,400+187.7%$86/sqft |
Source: Public Record Report a problem | ||
Public tax history
Public tax history
| Year | Property taxes | Tax assessment |
|---|---|---|
| 2024 | $2,432 +25.9% | $215,040 +29.4% |
| 2023 | $1,931 +9.3% | $166,240 +15.7% |
| 2022 | $1,767 +3.9% | $143,720 +12.1% |
Find assessor info on the county website
BuyAbility℠ payment
Est. payment
$3,009/mo
Principal & interest
$2408
Property taxes
$299
Other costs
$302
Climate risks
Neighborhood: 30542
Nearby schools
GreatSchools rating
- 6/10Spout Springs Elementary SchoolGrades: PK-5Distance: 1.1 mi
- 4/10C. W. Davis Middle SchoolGrades: 6-8Distance: 3.6 mi
- 7/10Flowery Branch High SchoolGrades: 9-12Distance: 3.3 mi
Schools provided by the listing agent
- Elementary: Spout Springs
- Middle: C W Davis
- High: Flowery Branch
Source: GAMLS. This data may not be complete. We recommend contacting the local school district to confirm school assignments for this home.
- Loading
- Loading
