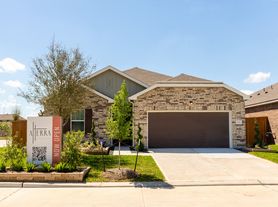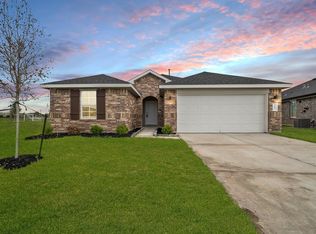Stunning D.R. Horton Midland plan is a two-story home featuring 4 bedrooms, 3 baths, and 2 car garage. The entry opens to a downstairs guest bedroom and bath with hall linen closet. The kitchen includes a breakfast bar with beautiful counter tops, stainless steel appliances and corner pantry. Open concept floorplan boasts spacious family room and dining area. Extra storage space under the stairs is a plus. The private primary suite with attractive primary bath features dual vanities, water closet and walk-in closet. A versatile loft area greets you at the top of the stairs and opens to two additional bedrooms and bath. The standard rear covered patio is located off the dining area.The upcoming amenity center features include community pool, water slides, shallow splash area for kids, playground, soccer field and MUCH MORE! Onsite Fort Bend ISD schools in the community.
Copyright notice - Data provided by HAR.com 2022 - All information provided should be independently verified.
House for rent
$2,300/mo
7719 Brushwood Dr, Rosharon, TX 77583
4beds
2,346sqft
Price may not include required fees and charges.
Singlefamily
Available now
-- Pets
Electric
Gas dryer hookup laundry
2 Attached garage spaces parking
Natural gas
What's special
Versatile loft areaOpen concept floorplanStainless steel appliancesDining areaSpacious family roomRear covered patioBeautiful counter tops
- 76 days |
- -- |
- -- |
Travel times
Looking to buy when your lease ends?
Consider a first-time homebuyer savings account designed to grow your down payment with up to a 6% match & 3.83% APY.
Facts & features
Interior
Bedrooms & bathrooms
- Bedrooms: 4
- Bathrooms: 3
- Full bathrooms: 3
Heating
- Natural Gas
Cooling
- Electric
Appliances
- Included: Dishwasher, Disposal, Dryer, Microwave, Oven, Range, Refrigerator, Washer
- Laundry: Gas Dryer Hookup, In Unit, Washer Hookup
Features
- 2 Bedrooms Down, Walk In Closet, Walk-In Closet(s)
- Flooring: Carpet
Interior area
- Total interior livable area: 2,346 sqft
Property
Parking
- Total spaces: 2
- Parking features: Attached, Covered
- Has attached garage: Yes
- Details: Contact manager
Features
- Stories: 2
- Exterior features: 2 Bedrooms Down, Attached, Gameroom Up, Gas Dryer Hookup, Heating: Gas, Lot Features: Subdivided, Subdivided, Walk In Closet, Walk-In Closet(s), Washer Hookup
Details
- Parcel number: 2235930030400907
Construction
Type & style
- Home type: SingleFamily
- Property subtype: SingleFamily
Condition
- Year built: 2022
Community & HOA
Location
- Region: Rosharon
Financial & listing details
- Lease term: Long Term,12 Months
Price history
| Date | Event | Price |
|---|---|---|
| 10/18/2025 | Price change | $2,300-8%$1/sqft |
Source: | ||
| 8/22/2025 | Price change | $2,500-3.8%$1/sqft |
Source: | ||
| 8/7/2025 | Listed for rent | $2,600+4%$1/sqft |
Source: | ||
| 8/2/2022 | Listing removed | -- |
Source: | ||
| 7/16/2022 | Listed for rent | $2,500$1/sqft |
Source: | ||

