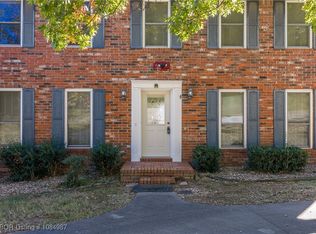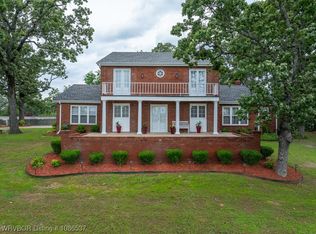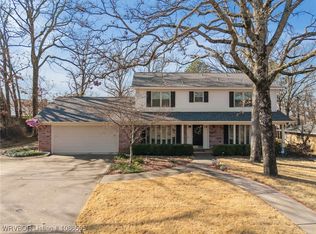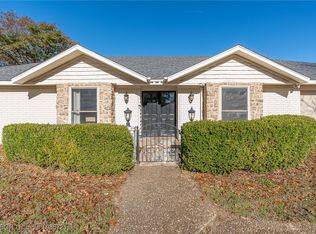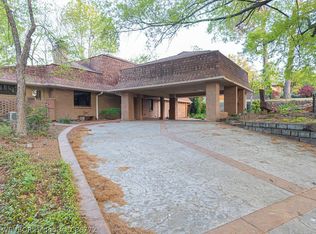WELCOME HOME! This custom built, east side classic will check all the boxes. Whether you are looking for a location close to schools, shopping, churches or just the conveniences of the east side, this home is for you. The home features 4 bedrooms, 4 full bathrooms and one half bath, office, dining room, custom kitchen, 2 living areas, all 3 levels have at least one bedroom and one full bathroom . Another great feature of the home is the basement which includes not only a garage but also an additional workshop area. We can’t forget to mention the patios, they are located on 2 levels with lots of space, partially covered for your entertainment needs or just relaxing outdoors and large backyard all located in a nice cul-de-sac. There is just too much to mention on this one, don’t miss out.
For sale
$389,000
7718 Williamsburg Rd, Fort Smith, AR 72903
4beds
3,622sqft
Est.:
Single Family Residence
Built in 1980
0.37 Acres Lot
$367,000 Zestimate®
$107/sqft
$-- HOA
What's special
Custom kitchenDining roomLarge backyard
- 195 days |
- 352 |
- 6 |
Zillow last checked: 8 hours ago
Listing updated: January 01, 2026 at 05:05am
Listed by:
Susie Sparkman 479-597-6288,
McGraw REALTORS 479-226-3931,
Tyler Dunavin 479-414-5215,
McGraw REALTORS
Source: Western River Valley BOR,MLS#: 1082919Originating MLS: Fort Smith Board of Realtors
Tour with a local agent
Facts & features
Interior
Bedrooms & bathrooms
- Bedrooms: 4
- Bathrooms: 5
- Full bathrooms: 4
- 1/2 bathrooms: 1
Heating
- Central, Gas
Cooling
- Central Air, Electric
Appliances
- Included: Some Gas Appliances, Dishwasher, Disposal, Gas Water Heater, Range, Range Hood
- Laundry: Electric Dryer Hookup
Features
- Built-in Features, Ceiling Fan(s), Multiple Living Areas, Workshop
- Flooring: Carpet, Ceramic Tile, Vinyl, Wood
- Windows: Double Pane Windows, Metal, Vinyl
- Basement: Finished,Other,Partial,See Remarks,Walk-Out Access
- Number of fireplaces: 2
- Fireplace features: Family Room, Gas Log, Living Room
Interior area
- Total interior livable area: 3,622 sqft
Video & virtual tour
Property
Parking
- Total spaces: 4
- Parking features: Attached
- Covered spaces: 4
Features
- Levels: Three Or More
- Stories: 3
- Patio & porch: Balcony, Covered, Deck, Patio, Porch
- Exterior features: Concrete Driveway
- Pool features: None
- Fencing: Partial
Lot
- Size: 0.37 Acres
- Dimensions: 105 x 153
- Features: Cul-De-Sac, City Lot, Landscaped, Subdivision
Details
- Parcel number: 1881900270000000
- Special conditions: None
Construction
Type & style
- Home type: SingleFamily
- Architectural style: Traditional
- Property subtype: Single Family Residence
Materials
- Brick
- Foundation: Slab
- Roof: Architectural,Shingle
Condition
- Year built: 1980
Utilities & green energy
- Sewer: Public Sewer
- Water: Public
- Utilities for property: Electricity Available, Natural Gas Available, Sewer Available, Water Available
Community & HOA
Community
- Features: Near Fire Station, Near Hospital, Near Schools, Shopping
- Security: None
- Subdivision: Wycklow
Location
- Region: Fort Smith
Financial & listing details
- Price per square foot: $107/sqft
- Tax assessed value: $245,400
- Annual tax amount: $1,719
- Date on market: 8/4/2025
- Road surface type: Paved
Estimated market value
$367,000
$349,000 - $385,000
$2,981/mo
Price history
Price history
| Date | Event | Price |
|---|---|---|
| 8/4/2025 | Listed for sale | $389,000$107/sqft |
Source: Western River Valley BOR #1082919 Report a problem | ||
| 6/26/2025 | Listing removed | $389,000$107/sqft |
Source: Western River Valley BOR #1077912 Report a problem | ||
| 3/21/2025 | Price change | $389,000+7.9%$107/sqft |
Source: Western River Valley BOR #1077912 Report a problem | ||
| 12/16/2024 | Listed for sale | $360,500-5%$100/sqft |
Source: Western River Valley BOR #1077912 Report a problem | ||
| 10/18/2024 | Listing removed | $379,500$105/sqft |
Source: Western River Valley BOR #1074363 Report a problem | ||
Public tax history
Public tax history
| Year | Property taxes | Tax assessment |
|---|---|---|
| 2024 | $1,644 -4.4% | $36,935 |
| 2023 | $1,719 -2.8% | $36,935 |
| 2022 | $1,769 | $36,935 |
Find assessor info on the county website
BuyAbility℠ payment
Est. payment
$2,146/mo
Principal & interest
$1822
Property taxes
$188
Home insurance
$136
Climate risks
Neighborhood: 72903
Nearby schools
GreatSchools rating
- 9/10John P. Woods Elementary SchoolGrades: PK-5Distance: 0.5 mi
- 10/10L. A. Chaffin Jr. High SchoolGrades: 6-8Distance: 0.4 mi
- 7/10Southside High SchoolGrades: 9-12Distance: 2.5 mi
Schools provided by the listing agent
- Elementary: Woods
- Middle: Chaffin
- High: Southside
- District: Fort Smith
Source: Western River Valley BOR. This data may not be complete. We recommend contacting the local school district to confirm school assignments for this home.
- Loading
- Loading
